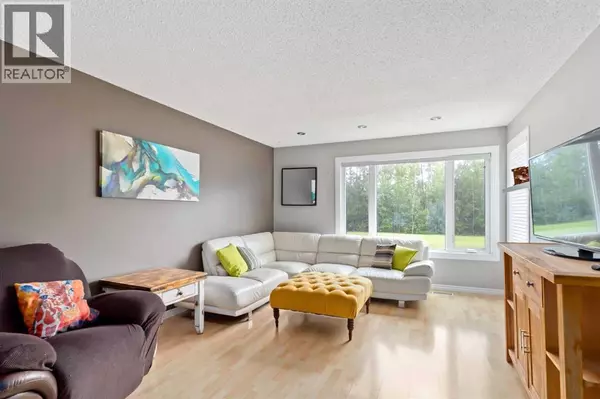577 Timberline Drive Fort Mcmurray, AB T9K1E6
4 Beds
2 Baths
1,035 SqFt
UPDATED:
Key Details
Property Type Single Family Home
Sub Type Freehold
Listing Status Active
Purchase Type For Sale
Square Footage 1,035 sqft
Price per Sqft $346
Subdivision Thickwood
MLS® Listing ID A2230706
Style Bi-level
Bedrooms 4
Year Built 1979
Lot Size 5,406 Sqft
Acres 5406.14
Property Sub-Type Freehold
Source Fort McMurray REALTORS®
Property Description
Location
State AB
Rooms
Kitchen 1.0
Extra Room 1 Basement 8.50 Ft x 5.00 Ft 4pc Bathroom
Extra Room 2 Basement 15.42 Ft x 12.83 Ft Bedroom
Extra Room 3 Basement 11.42 Ft x 12.00 Ft Bedroom
Extra Room 4 Basement 8.08 Ft x 6.58 Ft Laundry room
Extra Room 5 Basement 11.33 Ft x 17.42 Ft Recreational, Games room
Extra Room 6 Basement 11.33 Ft x 8.17 Ft Furnace
Interior
Heating Central heating
Cooling Central air conditioning
Flooring Carpeted, Laminate
Exterior
Parking Features Yes
Garage Spaces 1.0
Garage Description 1
Fence Fence
View Y/N No
Total Parking Spaces 3
Private Pool No
Building
Architectural Style Bi-level
Others
Ownership Freehold






