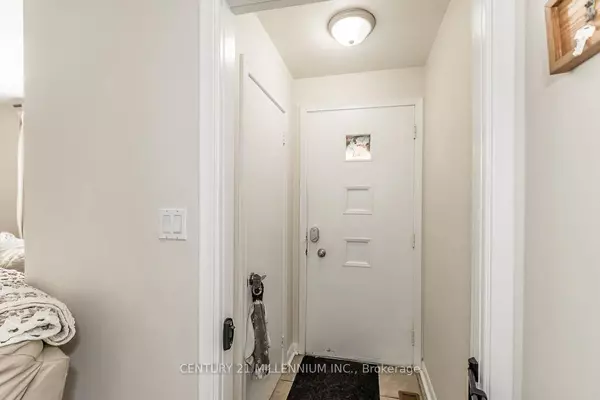REQUEST A TOUR If you would like to see this home without being there in person, select the "Virtual Tour" option and your advisor will contact you to discuss available opportunities.
In-PersonVirtual Tour
$ 2,000
Active
23 Second ST #Main New Tecumseth, ON L0G 1A0
2 Beds
1 Bath
UPDATED:
Key Details
Property Type Multi-Family
Sub Type Duplex
Listing Status Active
Purchase Type For Rent
Approx. Sqft 700-1100
Subdivision Beeton
MLS Listing ID N12220017
Style 2-Storey
Bedrooms 2
Property Sub-Type Duplex
Property Description
This Unit Is Sure To Impress! Separate Living Space On Main Level Of Duplex With Own Entrance And Own Driveway W/ 2 Parking Spaces. Located In Desirable Central Beeton, Close To Transit & All Amenities. Great Commuting Location to the Honda Plant in Alliston as well as the 400. Lots Of Natural Light, Good Sized Bedrooms W/ Closets. Updated Kitchen And Large Living Area
Location
State ON
County Simcoe
Community Beeton
Area Simcoe
Rooms
Family Room No
Basement None
Kitchen 1
Interior
Interior Features Primary Bedroom - Main Floor
Cooling None
Inclusions The use of the fridge and stove. Use of the backyard, front yard and personal driveway. Water is included in the rent. Common Elements, Parking, Water
Laundry None
Exterior
Parking Features Private
Pool None
Roof Type Asphalt Shingle
Lot Frontage 55.77
Lot Depth 132.78
Total Parking Spaces 3
Building
Lot Description Irregular Lot
Foundation Other
Others
Senior Community No
Listed by CENTURY 21 MILLENNIUM INC.





