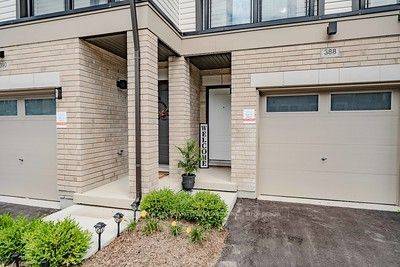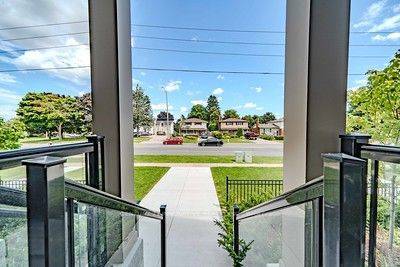388 Okanagan PATH Oshawa, ON L1H 6T9
3 Beds
3 Baths
UPDATED:
Key Details
Property Type Condo, Townhouse
Sub Type Att/Row/Townhouse
Listing Status Active
Purchase Type For Rent
Approx. Sqft 1500-2000
Subdivision Donevan
MLS Listing ID E12219670
Style 3-Storey
Bedrooms 3
Building Age 0-5
Property Sub-Type Att/Row/Townhouse
Property Description
Location
State ON
County Durham
Community Donevan
Area Durham
Rooms
Family Room Yes
Basement Unfinished
Kitchen 1
Interior
Interior Features Water Heater
Cooling Central Air
Inclusions Stainless Steel Fridge, Stainless Steel Stove, Stainless Steel Dishwasher, Washer & Dryer.
Laundry Ensuite
Exterior
Exterior Feature Landscaped, Lighting, Privacy, Porch, Year Round Living
Parking Features Private
Garage Spaces 1.0
Pool None
Roof Type Unknown
Total Parking Spaces 2
Building
Foundation Unknown
Others
Senior Community Yes
Monthly Total Fees $100
Security Features Carbon Monoxide Detectors,Smoke Detector
ParcelsYN Yes





