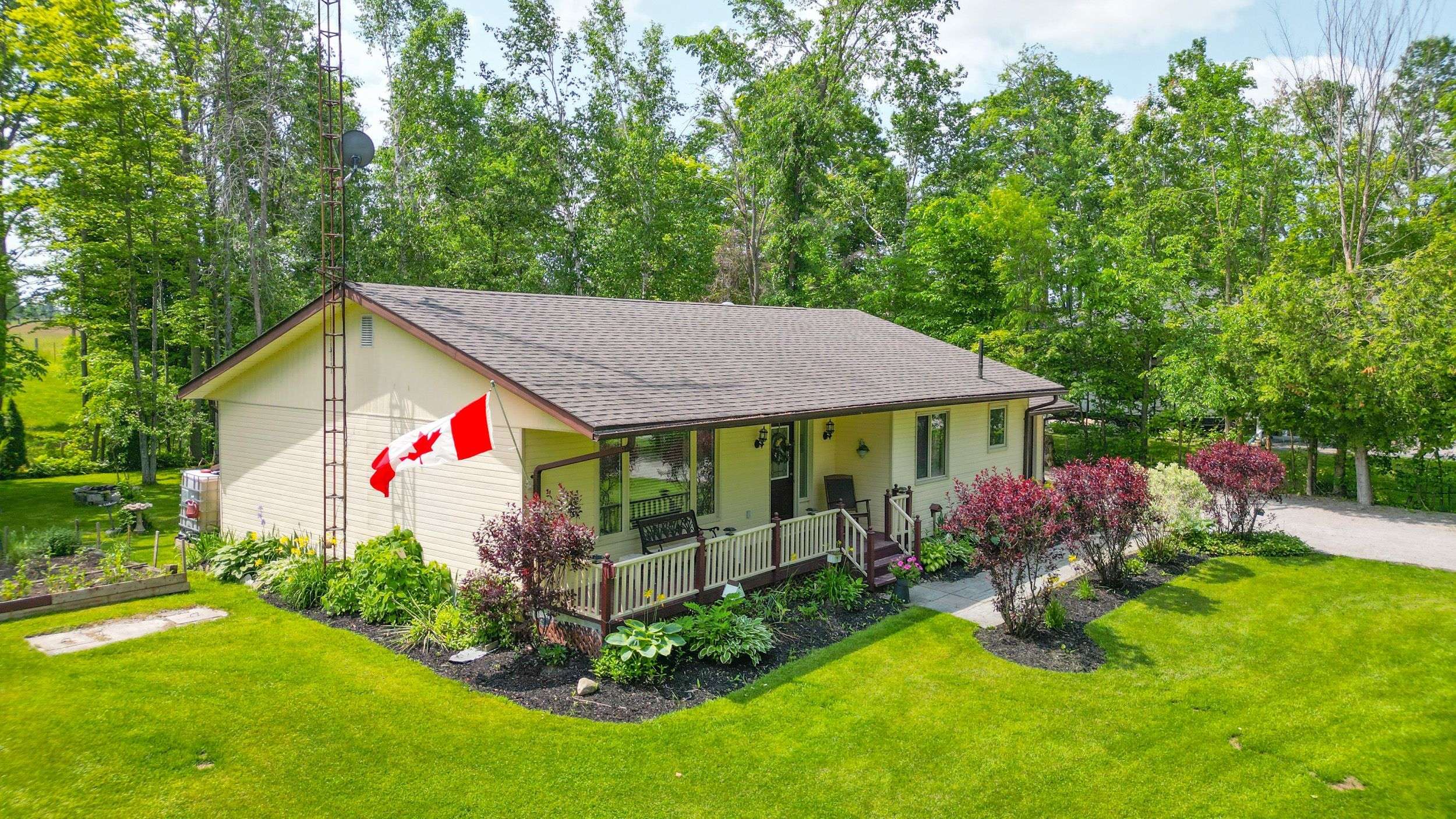124 Riley LN Kawartha Lakes, ON K0M 2T0
3 Beds
1 Bath
UPDATED:
Key Details
Property Type Single Family Home
Sub Type Detached
Listing Status Active
Purchase Type For Sale
Approx. Sqft 1100-1500
Subdivision Fenelon
MLS Listing ID X12218967
Style Bungalow
Bedrooms 3
Building Age 31-50
Annual Tax Amount $3,092
Tax Year 2025
Property Sub-Type Detached
Property Description
Location
State ON
County Kawartha Lakes
Community Fenelon
Area Kawartha Lakes
Zoning RR3
Body of Water Balsam Lake
Rooms
Family Room No
Basement Crawl Space
Kitchen 1
Interior
Interior Features Carpet Free, Generator - Partial, Primary Bedroom - Main Floor, Water Softener, Water Treatment
Cooling None
Inclusions Washer, dryer, fridge, stove, hot water tank, water softener, reverse osmosis, carbon filter, peroxide water treatment system, generator and transfer switch, all electric light fixtures and ceiling fans, window coverings, hard top gazebo, shed
Exterior
Exterior Feature Deck, Landscaped, Privacy
Garage Spaces 1.0
Pool None
Waterfront Description Trent System
View Lake, Trees/Woods
Roof Type Asphalt Shingle
Road Frontage Municipal Road
Lot Frontage 200.3
Lot Depth 150.0
Total Parking Spaces 7
Building
Foundation Concrete Block
Others
Senior Community Yes
Virtual Tour https://show.tours/124rileylanekawarthalakes





