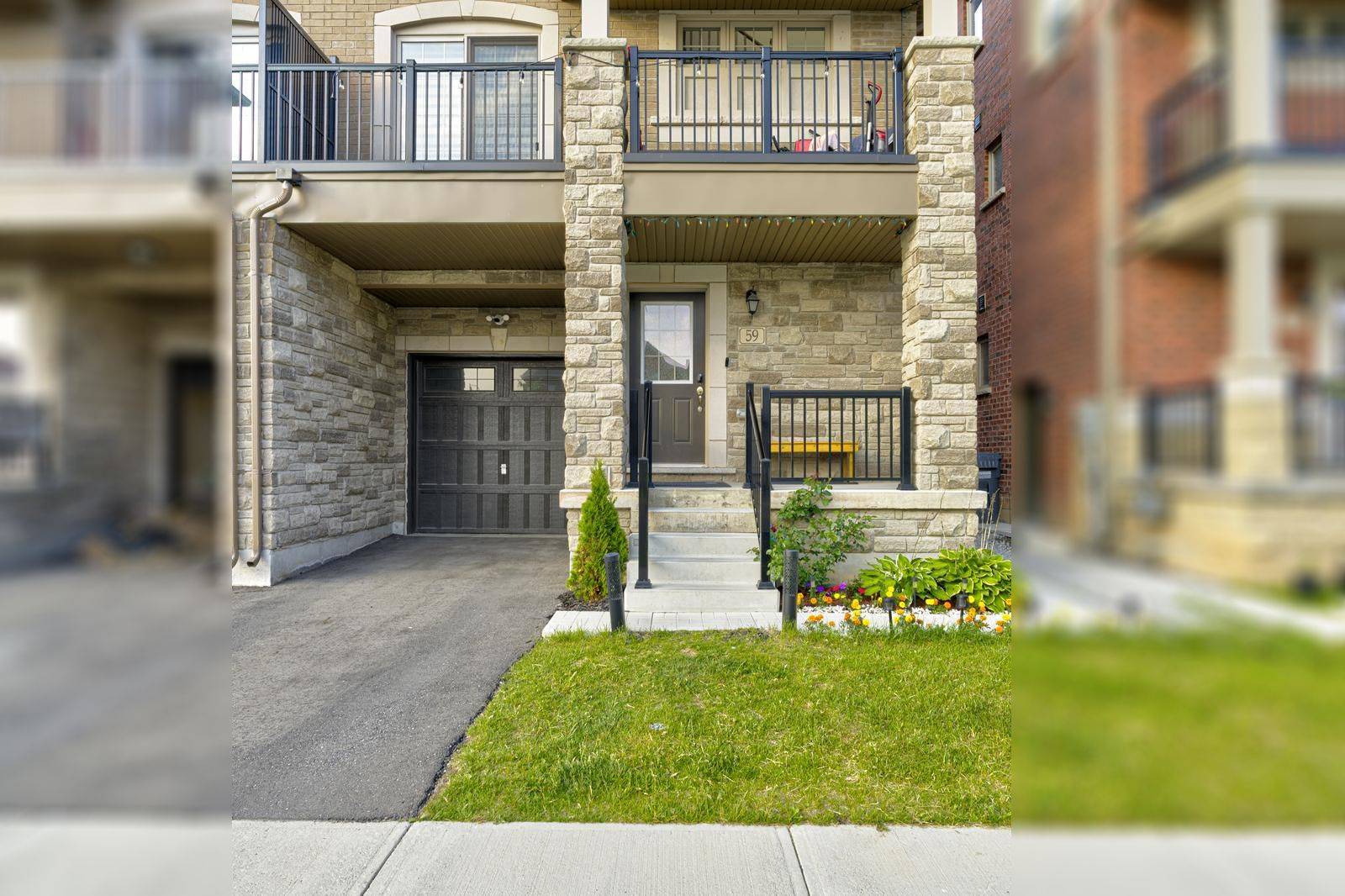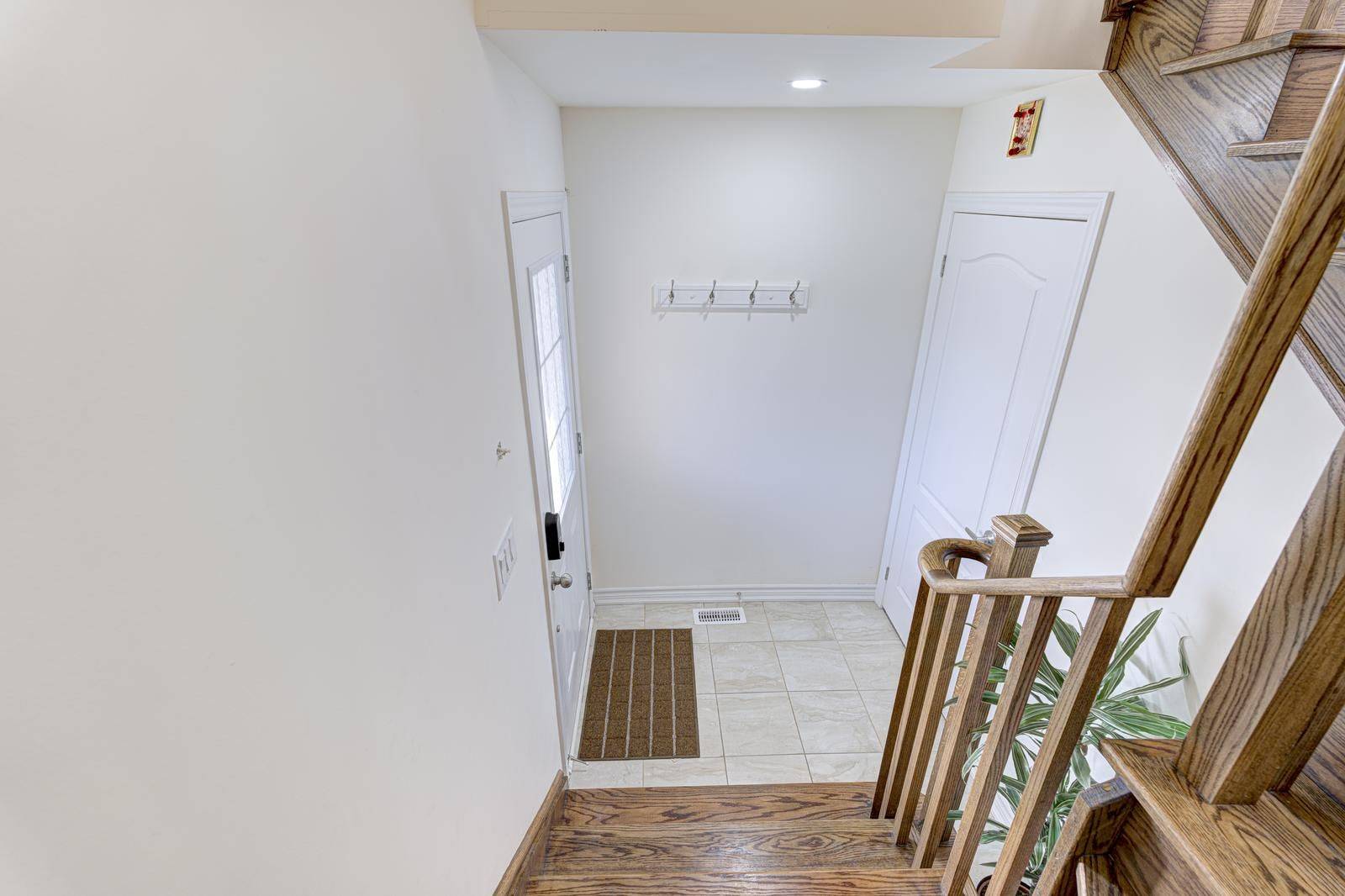59 Allegro DR Brampton, ON L6Y 6J9
4 Beds
4 Baths
UPDATED:
Key Details
Property Type Multi-Family
Sub Type Semi-Detached
Listing Status Active
Purchase Type For Sale
Approx. Sqft 1500-2000
Subdivision Credit Valley
MLS Listing ID W12218707
Style 3-Storey
Bedrooms 4
Building Age 0-5
Annual Tax Amount $5,578
Tax Year 2024
Property Sub-Type Semi-Detached
Property Description
Location
State ON
County Peel
Community Credit Valley
Area Peel
Rooms
Family Room Yes
Basement Separate Entrance, Unfinished
Main Level Bedrooms 1
Kitchen 1
Separate Den/Office 1
Interior
Interior Features Other
Cooling Central Air
Inclusions All Elf's , S/S Appliances , Fridge , Stove, Washer and Dryer.
Exterior
Parking Features Private
Garage Spaces 1.0
Pool None
Roof Type Shingles
Lot Frontage 26.25
Lot Depth 43.27
Total Parking Spaces 2
Building
Foundation Concrete
Others
Senior Community Yes
Virtual Tour https://house.sf-photography-photographer.com/59-allegro-drive-brampton-on-l6y-6j9?branded=0





