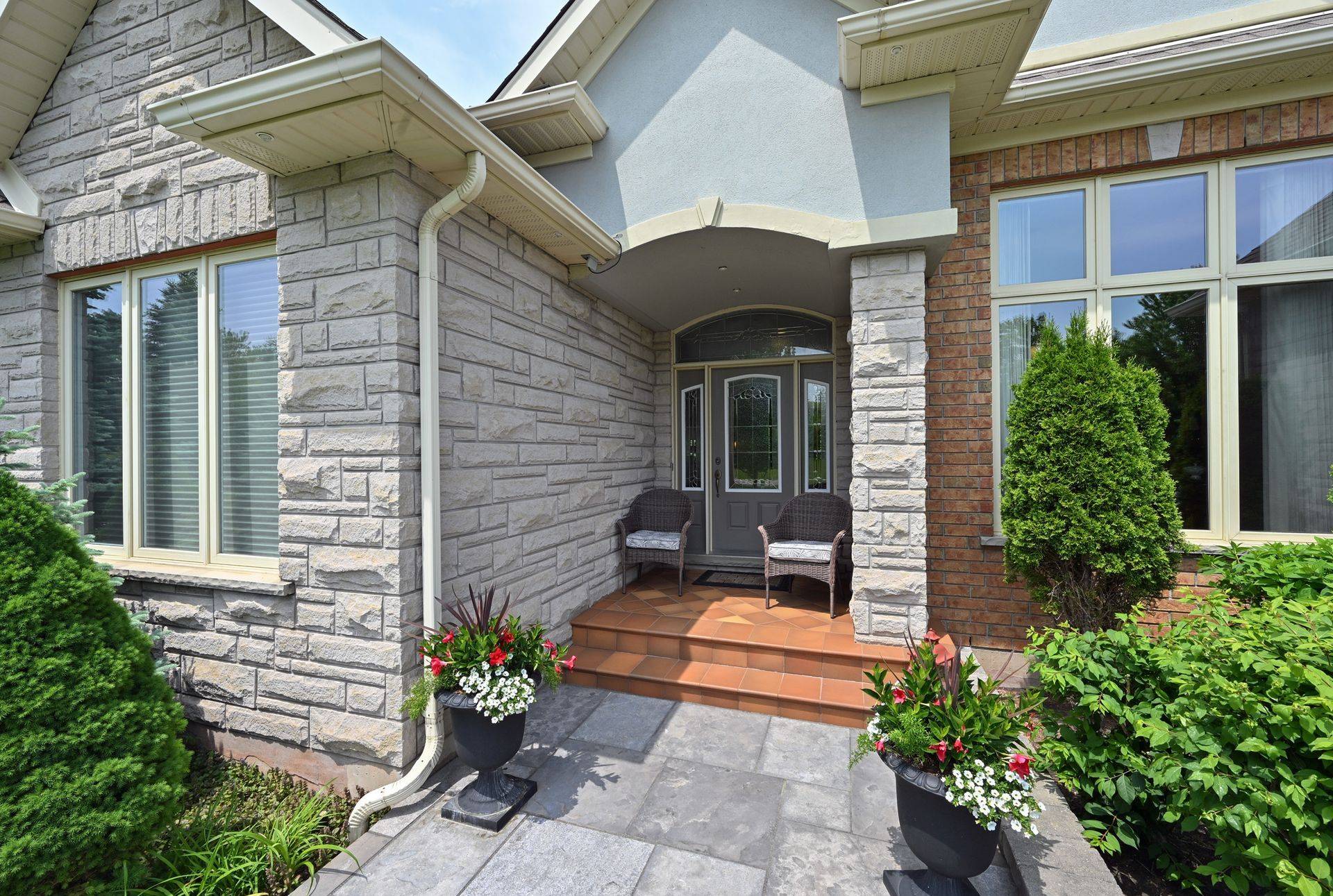40 Brookhaven CRES East Garafraxa, ON L9W 7M9
3 Beds
4 Baths
UPDATED:
Key Details
Property Type Single Family Home
Sub Type Detached
Listing Status Active Under Contract
Purchase Type For Sale
Approx. Sqft 2500-3000
Subdivision Rural East Garafraxa
MLS Listing ID X12218171
Style Bungalow
Bedrooms 3
Building Age 16-30
Annual Tax Amount $9,276
Tax Year 2025
Property Sub-Type Detached
Property Description
Location
State ON
County Dufferin
Community Rural East Garafraxa
Area Dufferin
Zoning ER1
Rooms
Family Room No
Basement Finished, Full
Kitchen 1
Interior
Interior Features Primary Bedroom - Main Floor, Storage, Water Heater Owned, Water Treatment
Cooling Central Air
Fireplaces Type Natural Gas
Inclusions Sub zero fridge, Wolf oven and stove top, 2 dishwashers (up) dishwasher (lower), washer, dryer, fire place remote, window coverings, electric light fixtures/fans, surround sound speakers and wiring, security system (not in use), irrigation system, exterior lighting, R/O water system, hot water heater, Central Vac with 3 equipment stations, outdoor speakers, microwave, wine fridge
Exterior
Exterior Feature Deck, Landscape Lighting, Lawn Sprinkler System, Porch, Year Round Living
Parking Features Private, Private Triple
Garage Spaces 3.5
Pool None
Roof Type Asphalt Shingle
Lot Frontage 143.67
Lot Depth 293.52
Total Parking Spaces 11
Building
Foundation Poured Concrete
Others
Senior Community Yes
ParcelsYN No
Virtual Tour https://tours.viewpointimaging.ca/ub/192467





