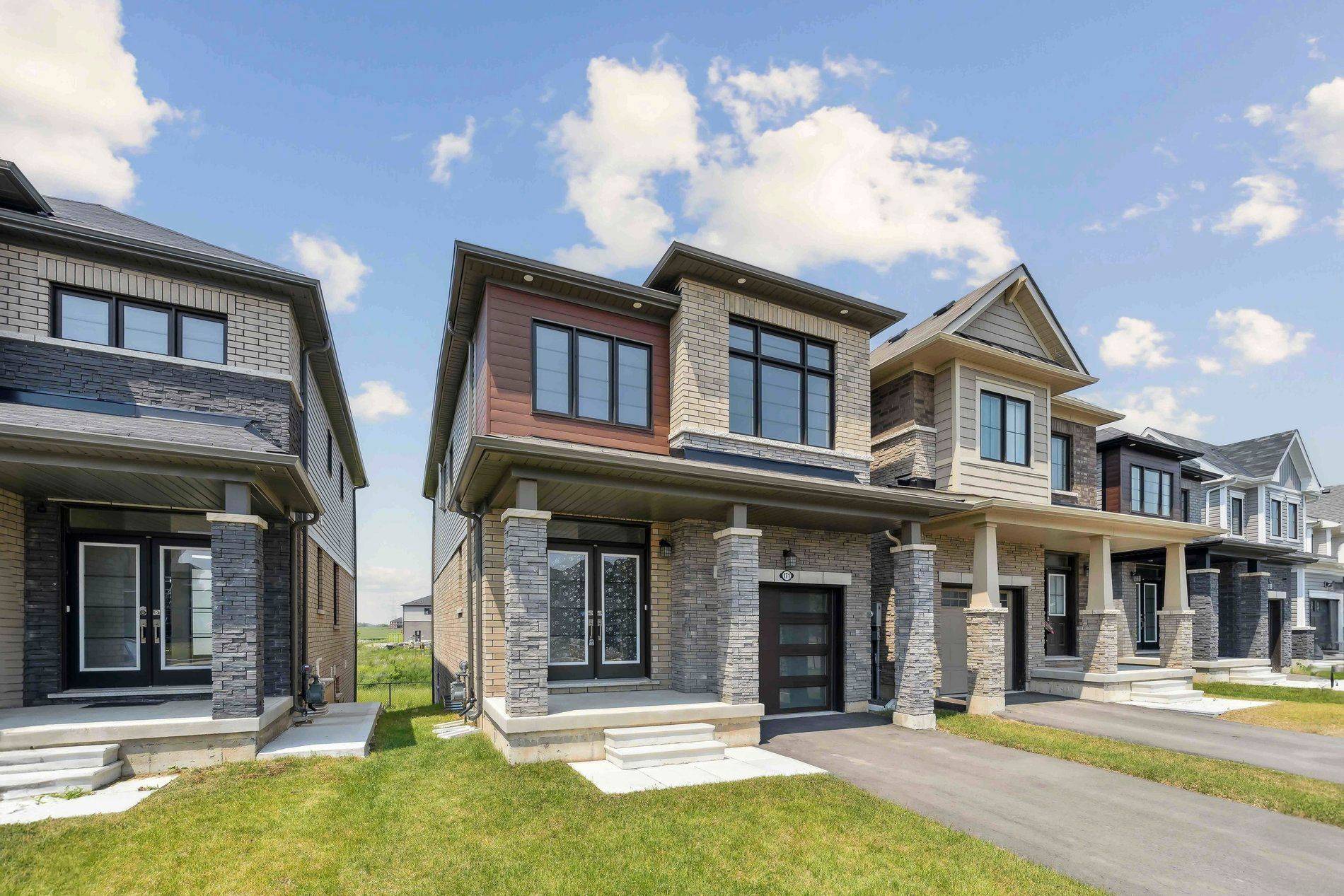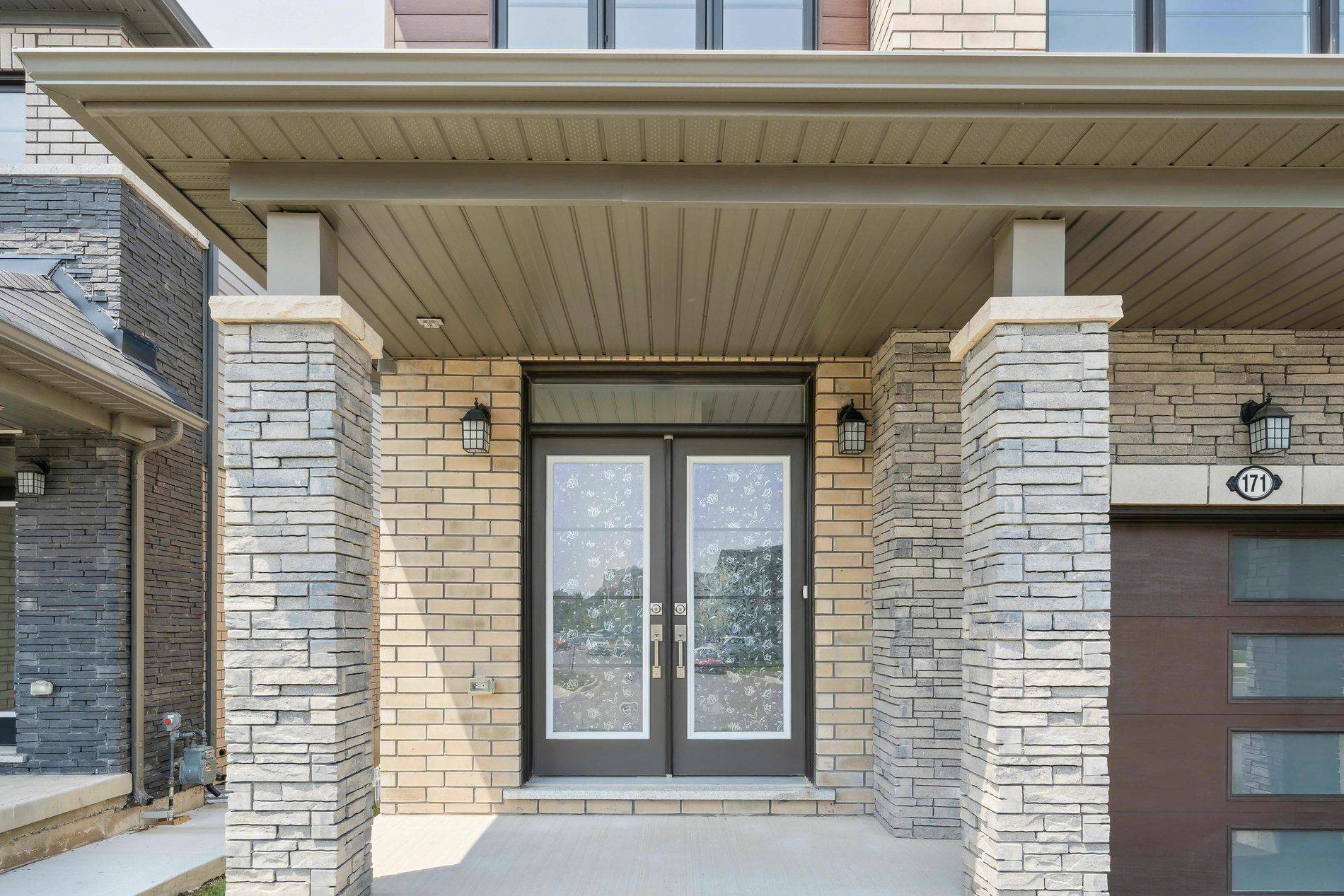171 Vanilla TRL Thorold, ON L2V 0L2
3 Beds
3 Baths
UPDATED:
Key Details
Property Type Single Family Home
Sub Type Detached
Listing Status Pending
Purchase Type For Sale
Approx. Sqft 1500-2000
Subdivision 560 - Rolling Meadows
MLS Listing ID X12217978
Style 2-Storey
Bedrooms 3
Annual Tax Amount $4,914
Tax Year 2024
Property Sub-Type Detached
Property Description
Location
State ON
County Niagara
Community 560 - Rolling Meadows
Area Niagara
Rooms
Family Room No
Basement Walk-Out
Kitchen 1
Interior
Interior Features Air Exchanger, Water Meter, Water Heater, Ventilation System, Sump Pump, Storage, Auto Garage Door Remote
Cooling Central Air
Inclusions SS: fridge, dishwasher, stove, microwave. Dryer, and washer. Humidifier, garage door opener with remotes, air conditioner, eft's.
Exterior
Garage Spaces 1.0
Pool None
Roof Type Asphalt Shingle
Lot Frontage 8.2
Lot Depth 29.0
Total Parking Spaces 3
Building
Foundation Concrete
Others
Senior Community Yes
Virtual Tour https://sites.odyssey3d.ca/relaautologin/SmZsQ1VvREFXZERxN2JVWWVJbFZwdytm...





