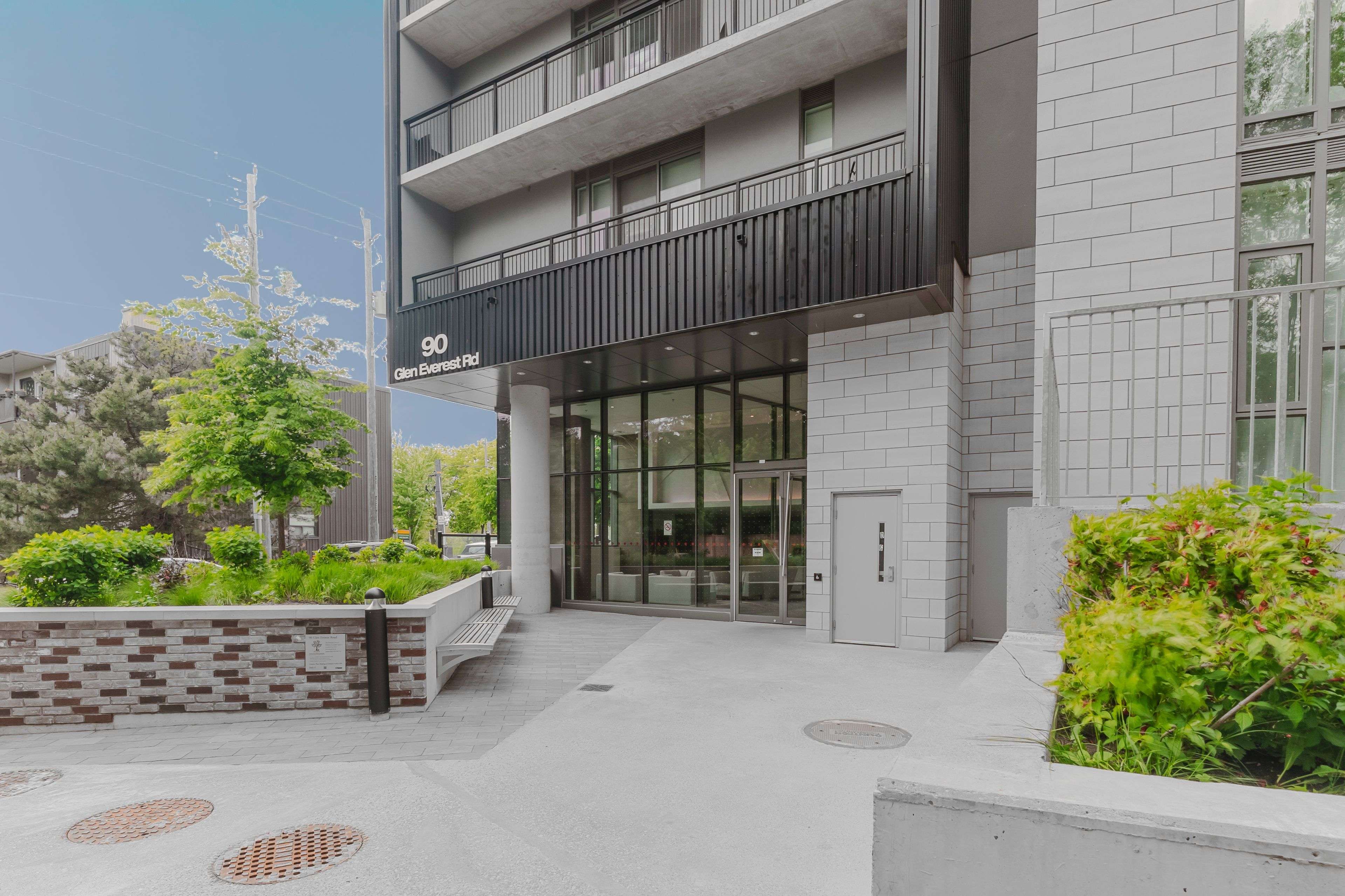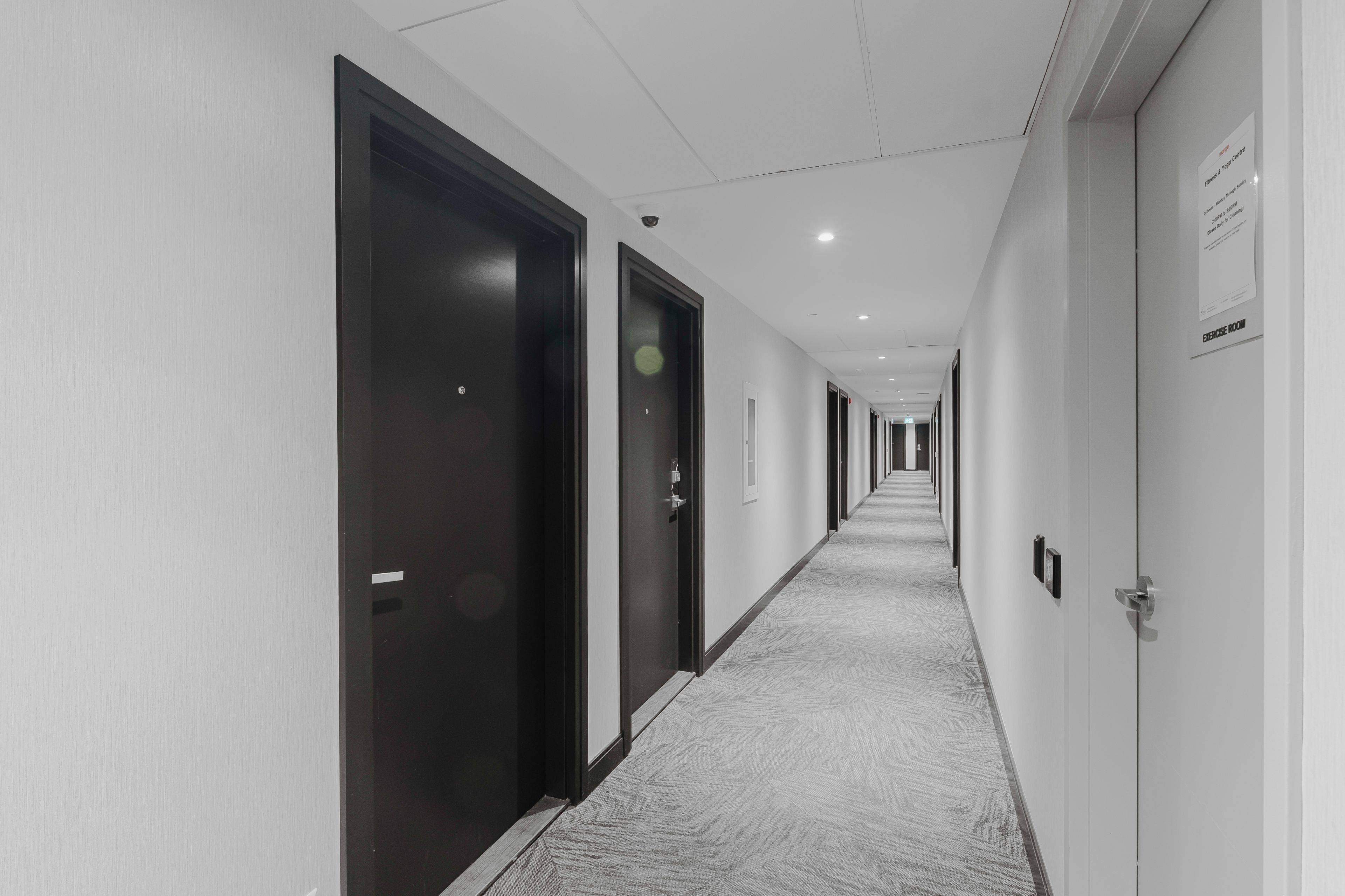90 GLEN EVEREST RD #912 Toronto E06, ON M1N 0C3
2 Beds
2 Baths
UPDATED:
Key Details
Property Type Condo
Sub Type Condo Apartment
Listing Status Active
Purchase Type For Sale
Approx. Sqft 700-799
Subdivision Birchcliffe-Cliffside
MLS Listing ID E12217578
Style Apartment
Bedrooms 2
HOA Fees $576
Annual Tax Amount $2,670
Tax Year 2024
Property Sub-Type Condo Apartment
Property Description
Location
State ON
County Toronto
Community Birchcliffe-Cliffside
Area Toronto
Zoning CR, UT
Rooms
Family Room No
Basement None
Kitchen 1
Separate Den/Office 1
Interior
Interior Features None
Cooling Central Air
Inclusions Fridge, Stove, Dishwasher, Window Coverings And All Electrical Lights Fixtures.
Laundry Ensuite
Exterior
Exterior Feature Built-In-BBQ
Parking Features Underground
Garage Spaces 1.0
Amenities Available BBQs Allowed, Communal Waterfront Area, Elevator, Media Room, Party Room/Meeting Room
Roof Type Flat
Exposure South West
Total Parking Spaces 1
Balcony Open
Building
Foundation Concrete
Locker None
Others
Senior Community Yes
Security Features Alarm System,Security System
Pets Allowed Restricted





