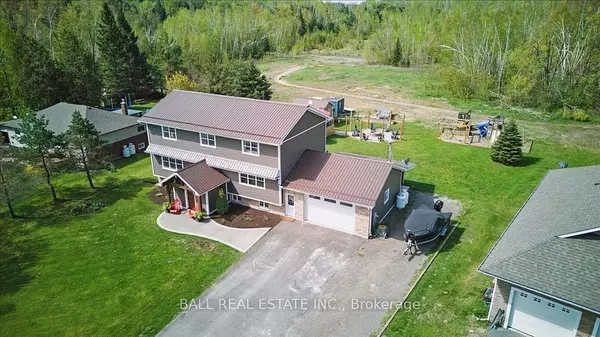1324 Young's Cove RD Selwyn, ON K0L 1T0
5 Beds
3 Baths
UPDATED:
Key Details
Property Type Single Family Home
Sub Type Detached
Listing Status Active Under Contract
Purchase Type For Sale
Approx. Sqft 2000-2500
Subdivision Selwyn
MLS Listing ID X12213363
Style Bungalow-Raised
Bedrooms 5
Annual Tax Amount $3,683
Tax Year 2024
Property Sub-Type Detached
Property Description
Location
State ON
County Peterborough
Community Selwyn
Area Peterborough
Zoning SR
Body of Water Buckhorn Lake
Rooms
Family Room Yes
Basement Full, Finished
Kitchen 1
Separate Den/Office 1
Interior
Interior Features Water Heater Owned, Water Treatment
Cooling Central Air
Inclusions Fridge, stove, dishwasher, microwave, electric light fixtures, window treatments, built in cabinets, water treatment system, garage door opener(s), above ground pool and accessories, all television mount brackets, woodstove and electric heater in garage, swing set, shed.
Exterior
Exterior Feature Deck, Landscaped
Parking Features Private Double
Garage Spaces 3.0
Pool Above Ground
Waterfront Description Waterfront-Deeded Access
Roof Type Asphalt Shingle
Road Frontage Year Round Municipal Road
Lot Frontage 98.05
Lot Depth 179.03
Total Parking Spaces 9
Building
Foundation Block
Others
Senior Community Yes
Virtual Tour https://tours.pathfrontmedia.com/1324-Youngs-Cove/idx





