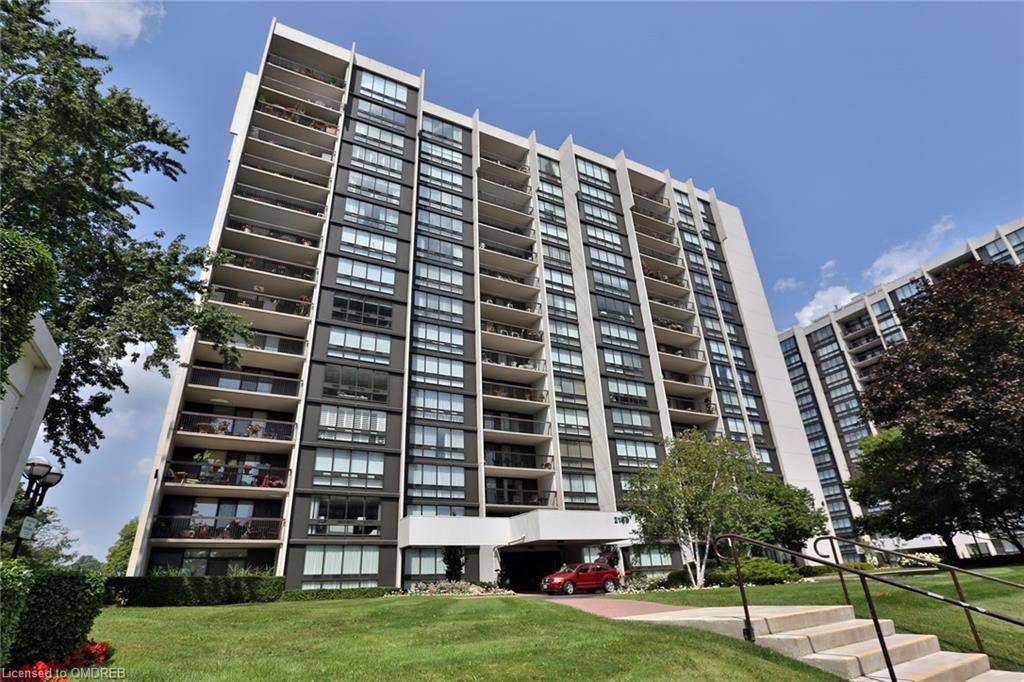2185 Marine DR #203 Oakville, ON L6L 5L6
2 Beds
2 Baths
UPDATED:
Key Details
Property Type Condo
Sub Type Condo Apartment
Listing Status Active
Purchase Type For Sale
Approx. Sqft 1400-1599
Subdivision 1001 - Br Bronte
MLS Listing ID W12209294
Style Apartment
Bedrooms 2
HOA Fees $1,219
Building Age 31-50
Annual Tax Amount $4,307
Tax Year 2025
Property Sub-Type Condo Apartment
Property Description
Location
State ON
County Halton
Community 1001 - Br Bronte
Area Halton
Zoning Residential
Rooms
Family Room Yes
Basement Apartment
Kitchen 1
Interior
Interior Features Carpet Free
Cooling Central Air
Inclusions All appliances. Great Amenities: indoor pool, party/billiard rooms, library, gym, saunas, golf room, & workshop. Smokeless Electric BBQ is allowed. LOCKER: LVL B-DOOR 2 "A49".
Laundry In-Suite Laundry
Exterior
Exterior Feature Porch
Garage Spaces 1.0
Amenities Available Gym, Indoor Pool, Party Room/Meeting Room, Sauna, Squash/Racquet Court, Game Room
View Water
Roof Type Flat
Exposure South
Total Parking Spaces 1
Balcony Open
Building
Foundation Concrete
Locker Exclusive
Others
Senior Community Yes
Pets Allowed Restricted





