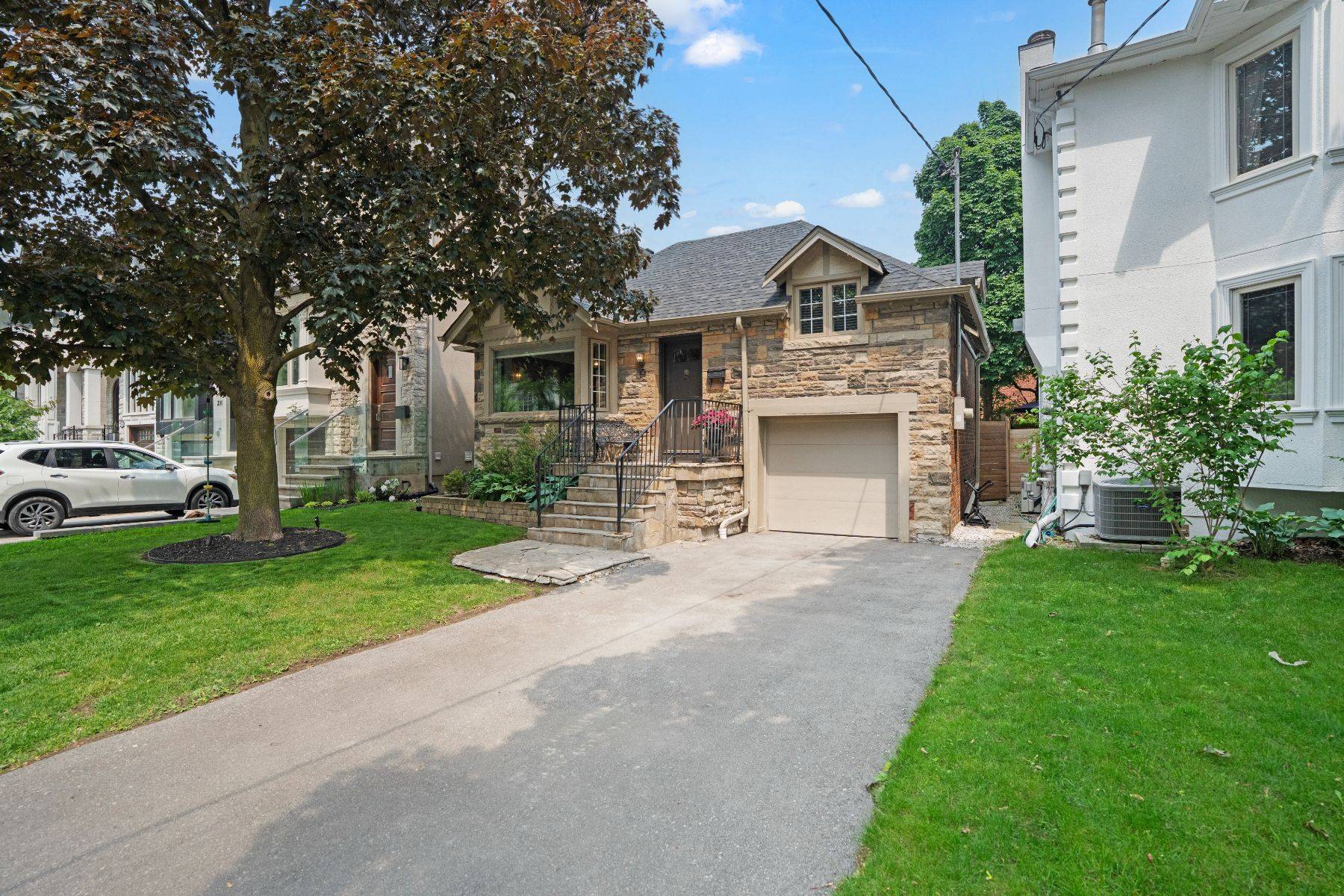387 Elm RD Toronto C04, ON M5M 3V9
4 Beds
3 Baths
UPDATED:
Key Details
Property Type Single Family Home
Sub Type Detached
Listing Status Active
Purchase Type For Sale
Approx. Sqft 1100-1500
Subdivision Lawrence Park North
MLS Listing ID C12207662
Style Bungalow
Bedrooms 4
Annual Tax Amount $10,119
Tax Year 2024
Property Sub-Type Detached
Property Description
Location
State ON
County Toronto
Community Lawrence Park North
Area Toronto
Rooms
Family Room Yes
Basement Finished, Separate Entrance
Kitchen 1
Separate Den/Office 1
Interior
Interior Features Primary Bedroom - Main Floor, Storage, Workbench
Cooling Central Air
Fireplaces Number 2
Fireplaces Type Natural Gas, Electric, Living Room, Family Room, Rec Room, Other
Inclusions Fridge, stove, built-in dishwasher, washer, dryer, air conditioning, Jacuzzi tub, remote-controlled gas fireplace, 200-amp electrical service, and all light fixtures, except the chandeliers in the dining room and the foyer ceiling light. Please note: The built-in microwave is included but currently not functioning.
Exterior
Exterior Feature Lawn Sprinkler System, Landscape Lighting, Privacy
Parking Features Private, Available
Garage Spaces 1.0
Pool None
Roof Type Asphalt Shingle
Lot Frontage 35.0
Lot Depth 105.0
Total Parking Spaces 2
Building
Foundation Concrete Block
Others
Senior Community Yes





