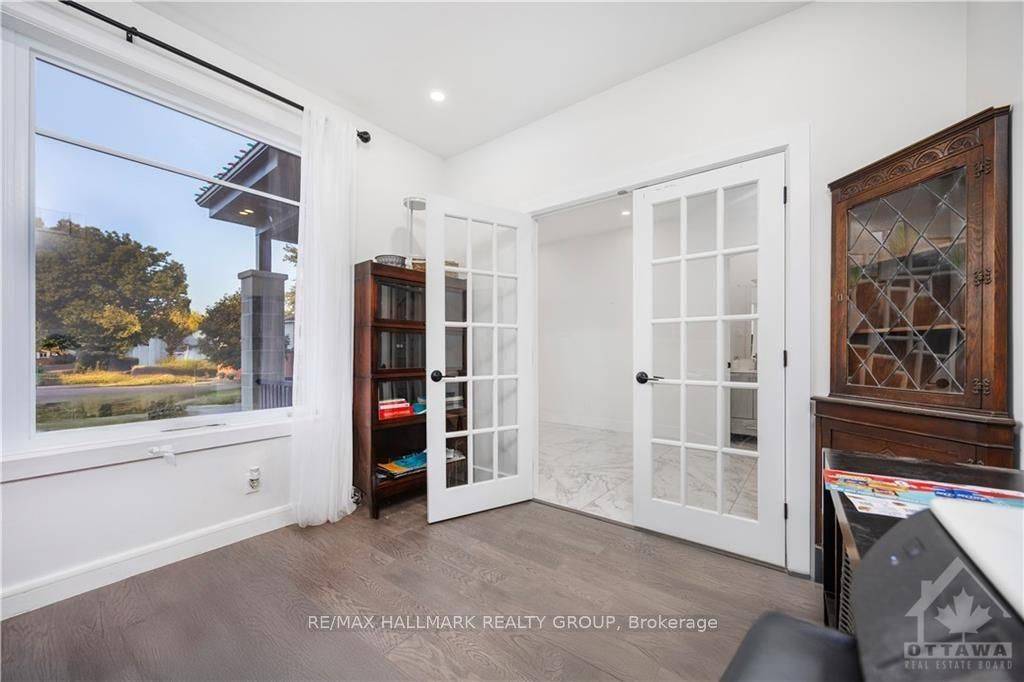REQUEST A TOUR If you would like to see this home without being there in person, select the "Virtual Tour" option and your advisor will contact you to discuss available opportunities.
In-PersonVirtual Tour
$ 5,300
New
3548 Paul Anka DR Hunt Club - Windsor Park Village And Area, ON K1V 0E2
6 Beds
5 Baths
UPDATED:
Key Details
Property Type Single Family Home
Sub Type Detached
Listing Status Active
Purchase Type For Rent
Approx. Sqft 3000-3500
Subdivision 4804 - Hunt Club
MLS Listing ID X12206672
Style 2-Storey
Bedrooms 6
Property Sub-Type Detached
Property Description
Located in the heart of the sought-after Hunt Club neighbourhood, this exceptional custom high-end residence offers both elegance and functionality. Ideally situated within walking distance to parks, top-rated schools, shops, restaurants, a golf course, and scenic bike trails. Boasting approximately 3,000 sq. ft. above grade, this spacious home features a fully finished lower level, perfect for multi-generational living or entertaining. The main floor showcases a bright, open-concept layout, including a welcoming mudroom, a generous den, and a gourmet kitchen outfitted with premium stainless steel appliances and a large center island. The kitchen flows seamlessly into a dramatic living room with soaring floor-to-ceiling windows and an elegant formal dining area. Upstairs, you'll find four generously sized bedrooms, 2 with their own private ensuites and the other 2 bedrooms share a Jack & Jill bathroom. The luxurious primary suite includes a massive walk-in closet for optimal storage. The lower level offers incredible versatility with two additional bedrooms, a full bathroom, a large recreation room, a second full kitchen with stainless steel appliances, ample storage, it's own laundry room and direct access to the backyard. Outdoor living is equally impressive with a beautiful deck and a fully fenced yard, ideal for entertaining or relaxing in privacy. A rare rental opportunity, perfectly suited for embassy staff or corporate executives seeking a distinguished home in a vibrant, family-friendly community. Truly a must-see property!
Location
State ON
County Ottawa
Community 4804 - Hunt Club
Area Ottawa
Rooms
Family Room Yes
Basement Apartment, Separate Entrance
Kitchen 2
Separate Den/Office 2
Interior
Interior Features Accessory Apartment, Built-In Oven, Carpet Free
Cooling Central Air
Fireplaces Type Family Room, Natural Gas
Laundry Laundry Room, Multiple Locations
Exterior
Garage Spaces 2.0
Pool None
Roof Type Asphalt Shingle
Lot Frontage 61.3
Lot Depth 109.16
Total Parking Spaces 4
Building
Foundation Poured Concrete
Others
Senior Community Yes
ParcelsYN No
Listed by RE/MAX HALLMARK REALTY GROUP





