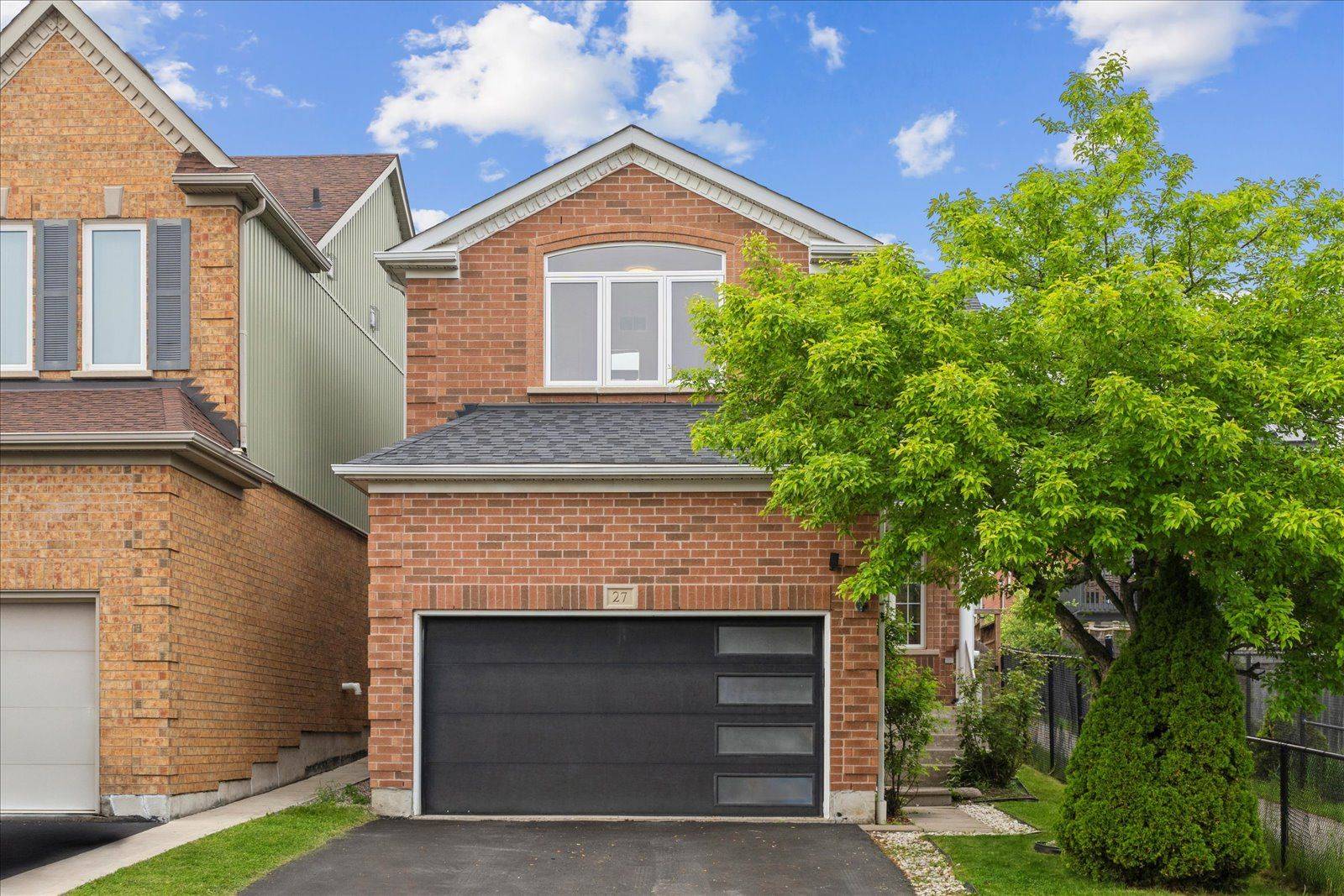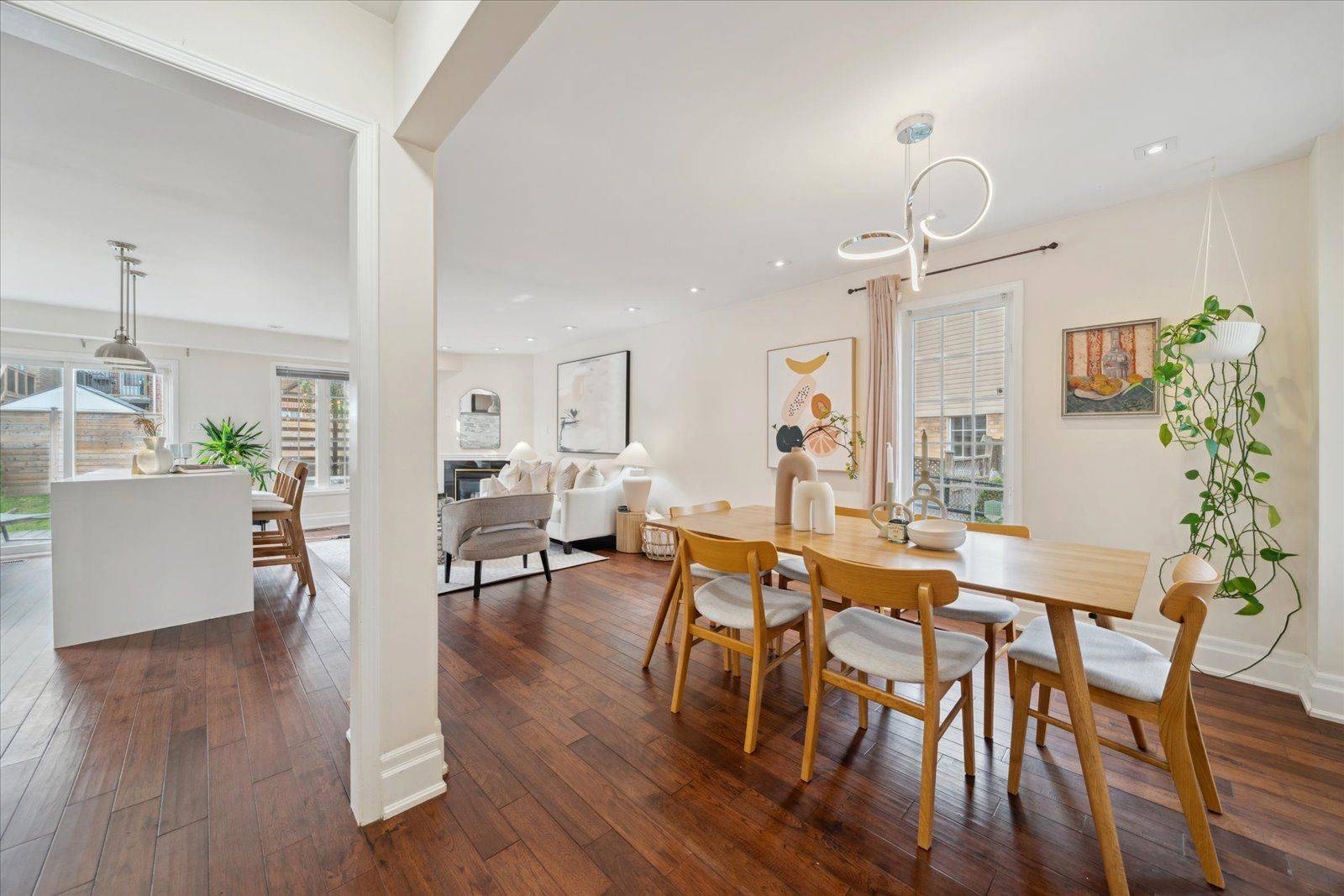27 Shenandoah DR Whitby, ON L1P 1S9
4 Beds
4 Baths
UPDATED:
Key Details
Property Type Single Family Home
Sub Type Link
Listing Status Active
Purchase Type For Sale
Approx. Sqft 1500-2000
Subdivision Williamsburg
MLS Listing ID E12206281
Style 2-Storey
Bedrooms 4
Annual Tax Amount $5,630
Tax Year 2025
Property Sub-Type Link
Property Description
Location
State ON
County Durham
Community Williamsburg
Area Durham
Rooms
Family Room No
Basement Finished
Kitchen 1
Separate Den/Office 1
Interior
Interior Features Countertop Range, On Demand Water Heater
Cooling Central Air
Fireplaces Type Family Room, Natural Gas
Inclusions All electrical light fixtures, SS Fridge, Stove, B/I Microwave, Electric Stove Top and Hood Fan, Pergola. Additional storage shelf in garage.
Exterior
Garage Spaces 1.5
Pool None
Roof Type Asphalt Shingle
Lot Frontage 30.58
Lot Depth 105.6
Total Parking Spaces 3
Building
Foundation Concrete
Others
Senior Community Yes
Virtual Tour https://homesinfocus.hd.pics/27-Shenandoah-Dr/idx





