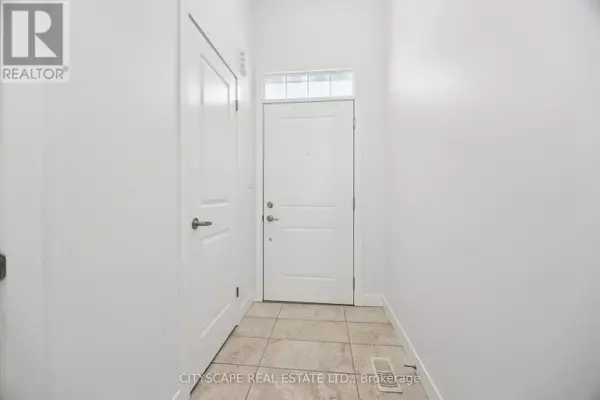439 Athlone AVE East #B3 Woodstock (woodstock - South), ON N4V0C8
3 Beds
3 Baths
1,200 SqFt
UPDATED:
Key Details
Property Type Condo
Sub Type Condominium/Strata
Listing Status Active
Purchase Type For Sale
Square Footage 1,200 sqft
Price per Sqft $429
Subdivision Woodstock - South
MLS® Listing ID X12205614
Bedrooms 3
Half Baths 1
Condo Fees $297/mo
Property Sub-Type Condominium/Strata
Source Toronto Regional Real Estate Board
Property Description
Location
State ON
Rooms
Kitchen 1.0
Extra Room 1 Second level 4.9 m X 4 m Primary Bedroom
Extra Room 2 Second level Measurements not available Bathroom
Extra Room 3 Second level 4.3 m X 2.7 m Bedroom 2
Extra Room 4 Second level 4 m X 2.7 m Bedroom 3
Extra Room 5 Second level Measurements not available Bathroom
Extra Room 6 Main level 5.5 m X 4 m Great room
Interior
Heating Forced air
Cooling Central air conditioning
Flooring Laminate
Exterior
Parking Features Yes
Community Features Pets not Allowed
View Y/N No
Total Parking Spaces 2
Private Pool No
Building
Story 2
Others
Ownership Condominium/Strata






