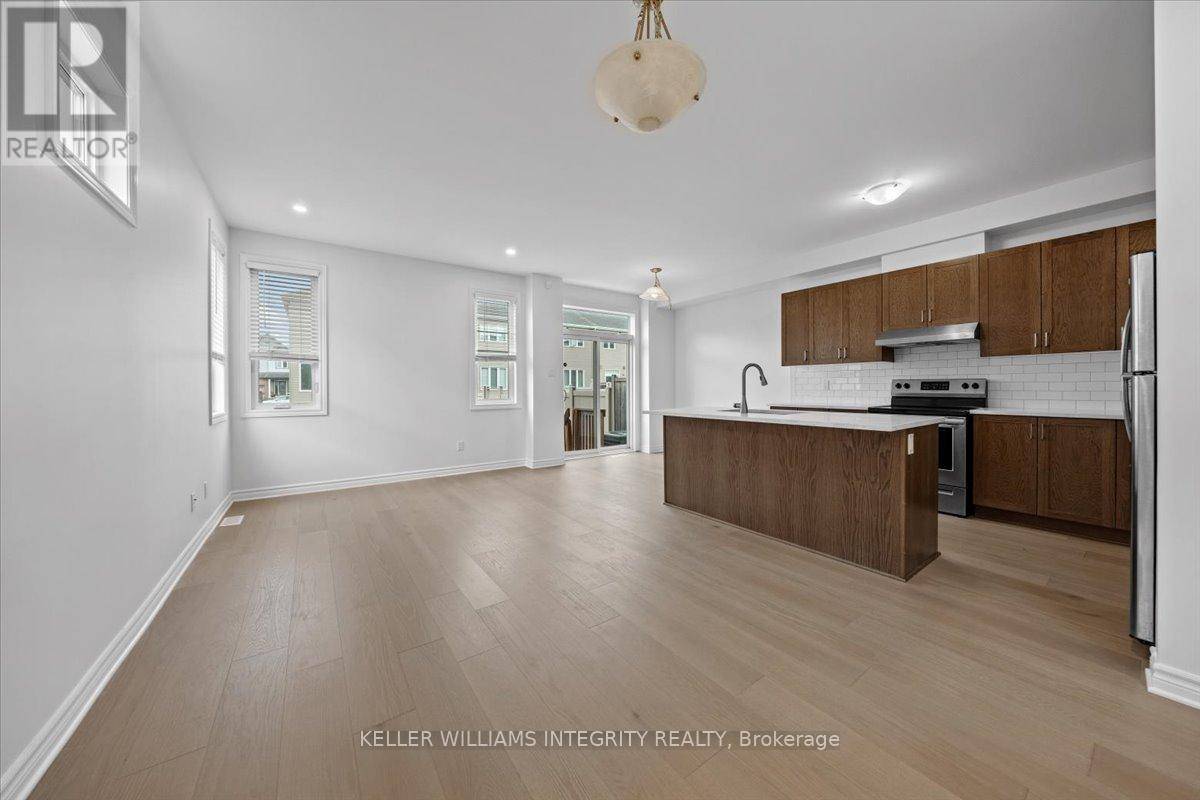602 GERANIUM WALK Ottawa, ON K2S2J6
3 Beds
4 Baths
2,000 SqFt
UPDATED:
Key Details
Property Type Townhouse
Sub Type Townhouse
Listing Status Active
Purchase Type For Rent
Square Footage 2,000 sqft
Subdivision 8211 - Stittsville (North)
MLS® Listing ID X12202298
Bedrooms 3
Half Baths 1
Property Sub-Type Townhouse
Source Ottawa Real Estate Board
Property Description
Location
State ON
Rooms
Kitchen 1.0
Extra Room 1 Second level 1.5 m X 2 m Laundry room
Extra Room 2 Second level 4.5 m X 4 m Primary Bedroom
Extra Room 3 Second level 3.25 m X 3.3 m Bedroom 2
Extra Room 4 Second level 3.5 m X 3.2 m Bedroom 3
Extra Room 5 Second level 3 m X 2 m Bathroom
Extra Room 6 Second level 3 m X 2 m Bathroom
Interior
Heating Forced air
Cooling Central air conditioning
Exterior
Parking Features Yes
View Y/N No
Total Parking Spaces 2
Private Pool No
Building
Story 2
Sewer Sanitary sewer
Others
Ownership Freehold
Acceptable Financing Monthly
Listing Terms Monthly






