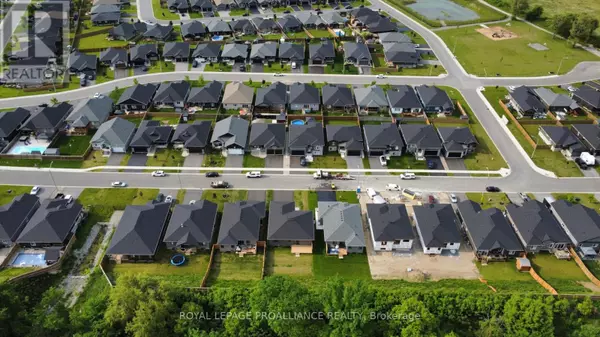27 SCHMIDT WAY Quinte West (murray Ward), ON K8V0L5
2 Beds
2 Baths
1,100 SqFt
UPDATED:
Key Details
Property Type Single Family Home
Sub Type Freehold
Listing Status Active
Purchase Type For Sale
Square Footage 1,100 sqft
Price per Sqft $672
Subdivision Murray Ward
MLS® Listing ID X12202020
Style Bungalow
Bedrooms 2
Property Sub-Type Freehold
Source Central Lakes Association of REALTORS®
Property Description
Location
State ON
Rooms
Kitchen 1.0
Extra Room 1 Lower level 3.07 m X 1.7 m Laundry room
Extra Room 2 Main level 3.26 m X 4.02 m Foyer
Extra Room 3 Main level 5.66 m X 5.91 m Living room
Extra Room 4 Main level 3.96 m X 3.04 m Dining room
Extra Room 5 Main level 3.96 m X 2.74 m Kitchen
Extra Room 6 Main level 3.87 m X 4.72 m Primary Bedroom
Interior
Heating Forced air
Cooling Central air conditioning
Exterior
Parking Features Yes
Community Features School Bus
View Y/N No
Total Parking Spaces 6
Private Pool No
Building
Story 1
Sewer Sanitary sewer
Architectural Style Bungalow
Others
Ownership Freehold






