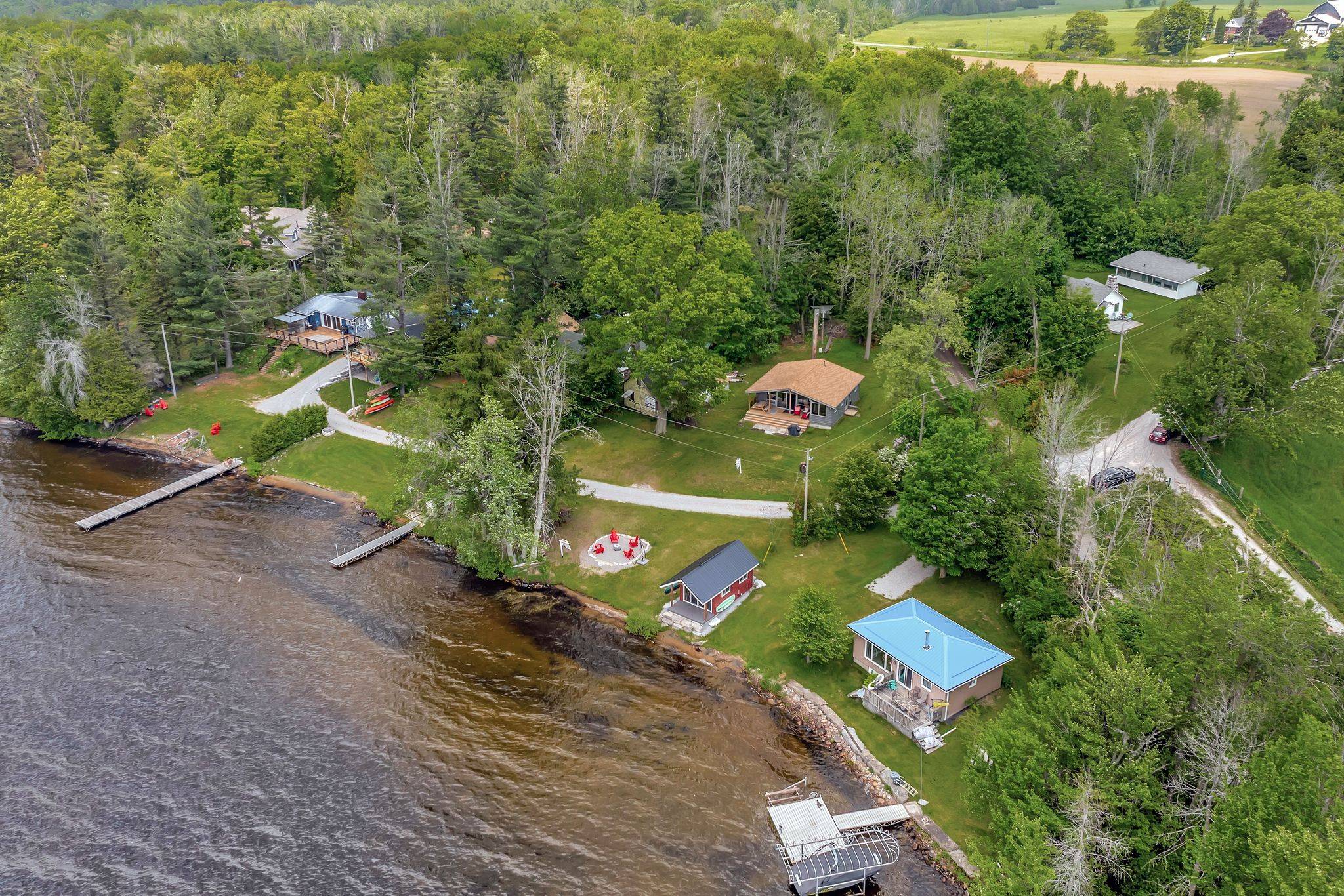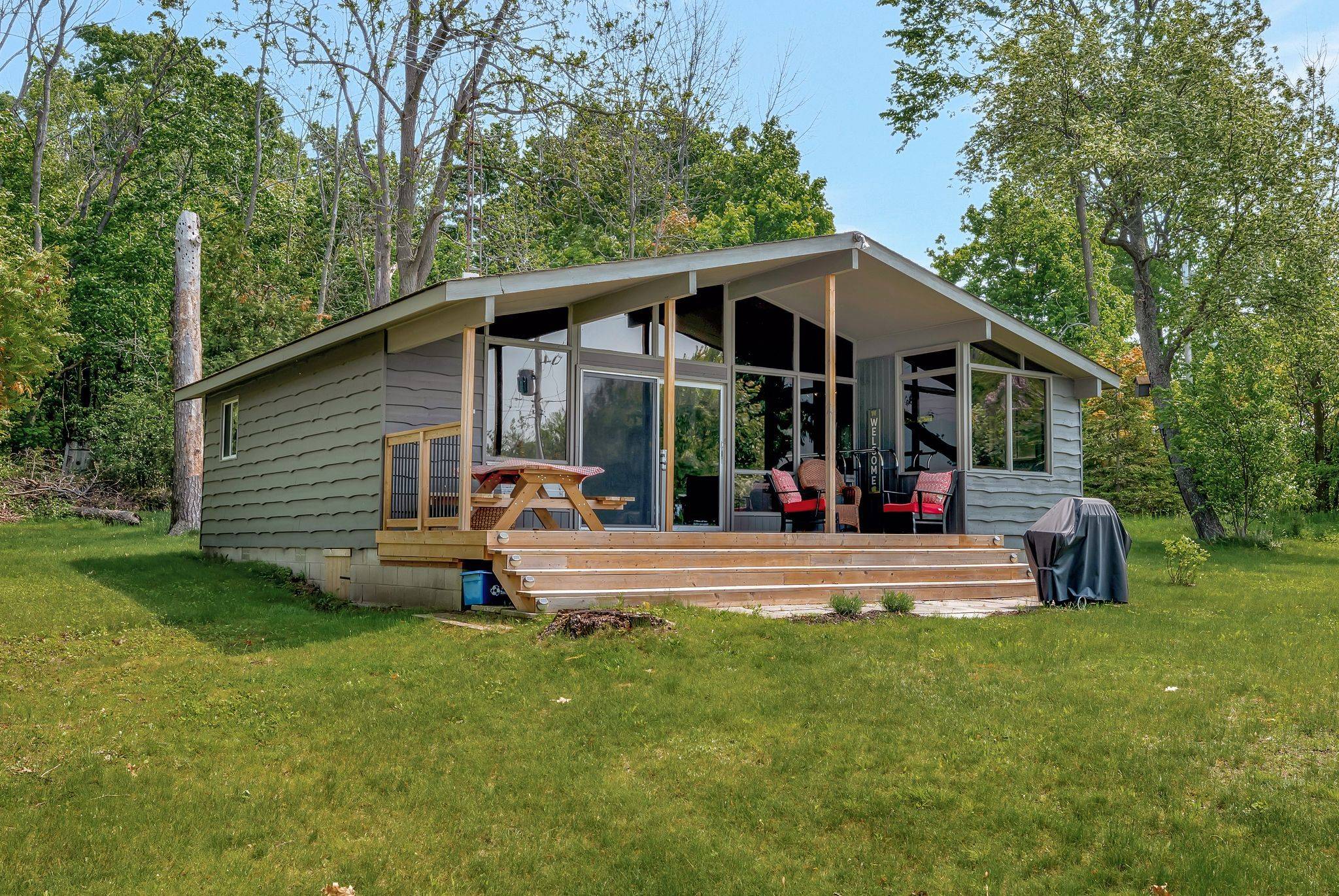36 Walnut ST Kawartha Lakes, ON K0M 1N0
3 Beds
1 Bath
UPDATED:
Key Details
Property Type Single Family Home
Sub Type Detached
Listing Status Active
Purchase Type For Sale
Approx. Sqft 700-1100
Subdivision Fenelon
MLS Listing ID X12201869
Style Bungalow
Bedrooms 3
Building Age 51-99
Annual Tax Amount $4,591
Tax Year 2025
Property Sub-Type Detached
Property Description
Location
State ON
County Kawartha Lakes
Community Fenelon
Area Kawartha Lakes
Zoning RR3
Body of Water Cameron Lake
Rooms
Family Room No
Basement Crawl Space
Kitchen 1
Interior
Interior Features Water Heater Owned
Cooling None
Inclusions HWT Owned, Refrigerator, Stove, Boat, Boat Motor, and Boat Lift are Negotiable. Also negotiable 4 red Muskoka chairs
Exterior
Exterior Feature Deck, Fishing, Private Pond
Parking Features Front Yard Parking
Pool None
Waterfront Description Beach Front,Trent System
View Lake, Trees/Woods, Water
Roof Type Shingles
Road Frontage Private Road
Lot Frontage 99.0
Total Parking Spaces 4
Building
Foundation Block
Others
Senior Community No





