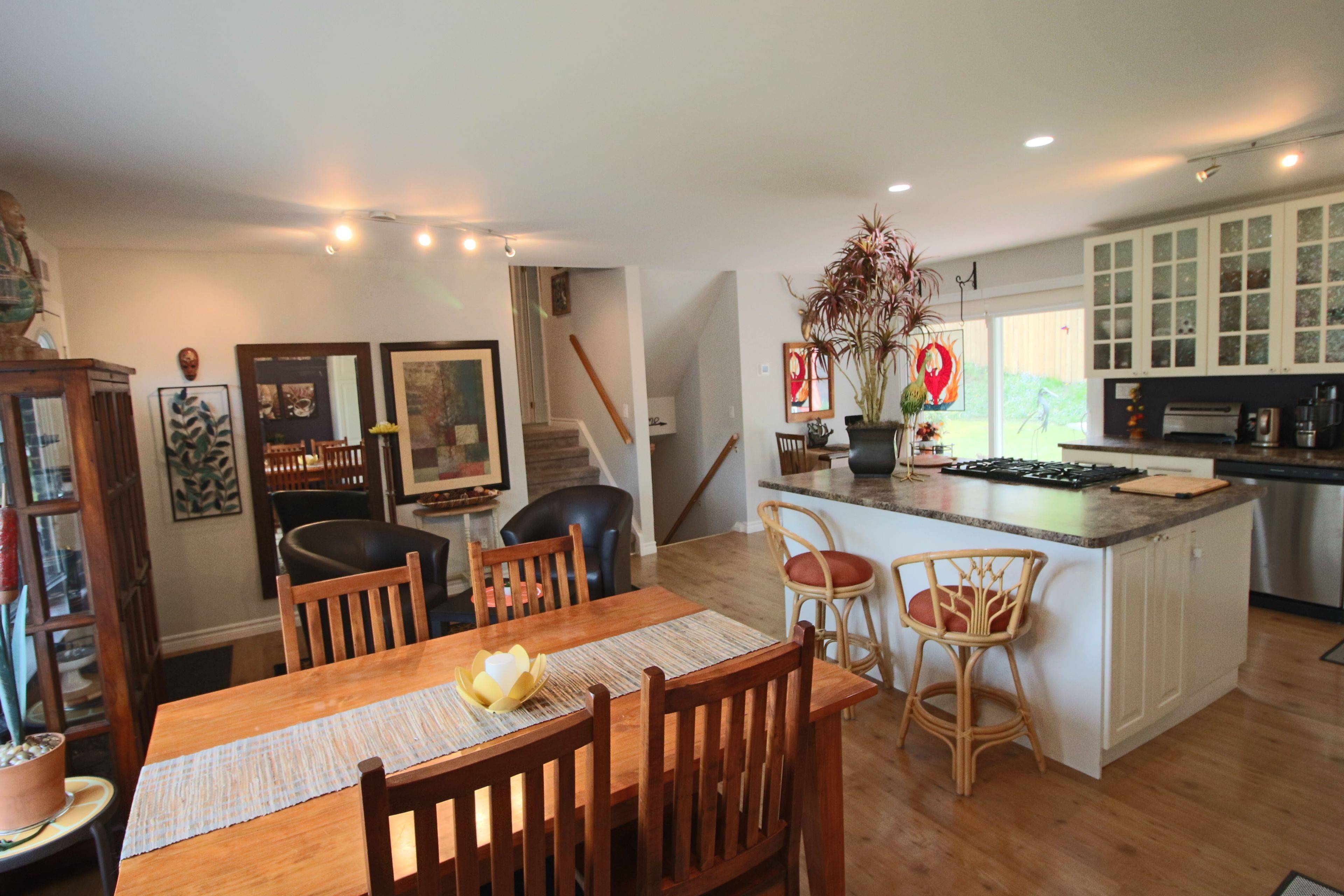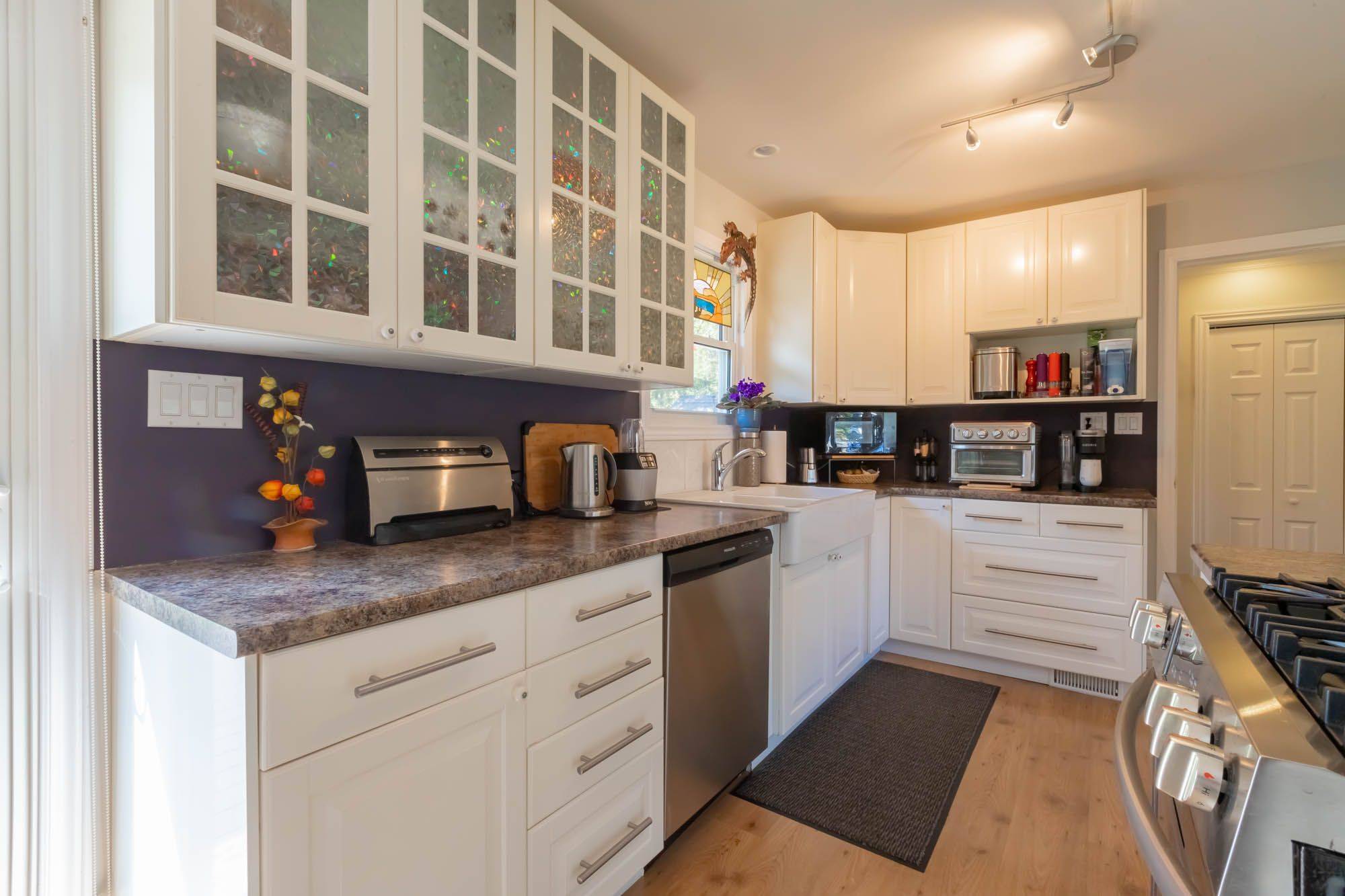11 MEADOW PARK DR Huntsville, ON P1H 1G2
3 Beds
2 Baths
UPDATED:
Key Details
Property Type Single Family Home
Sub Type Detached
Listing Status Active
Purchase Type For Sale
Approx. Sqft 1100-1500
Subdivision Chaffey
MLS Listing ID X12194308
Style Sidesplit
Bedrooms 3
Building Age 51-99
Annual Tax Amount $3,088
Tax Year 2024
Property Sub-Type Detached
Property Description
Location
State ON
County Muskoka
Community Chaffey
Area Muskoka
Zoning R1
Rooms
Family Room Yes
Basement Partially Finished, Full
Kitchen 1
Interior
Interior Features Countertop Range, Water Heater Owned, Sump Pump
Cooling Central Air
Fireplaces Number 1
Fireplaces Type Family Room
Inclusions Refrigerator, gas stove, dishwasher, washer, dryer, hot water tank owned, garage door opener, back deck patio umbrella
Exterior
Exterior Feature Deck, Year Round Living
Parking Features Private, Other
Garage Spaces 1.0
Pool None
Roof Type Asphalt Shingle
Road Frontage Paved Road, Year Round Municipal Road
Lot Frontage 71.0
Lot Depth 117.5
Total Parking Spaces 5
Building
Foundation Concrete Block
New Construction false
Others
Senior Community Yes
Security Features Carbon Monoxide Detectors,Smoke Detector
ParcelsYN No
Virtual Tour https://youtu.be/4V2YQIwtKhI





