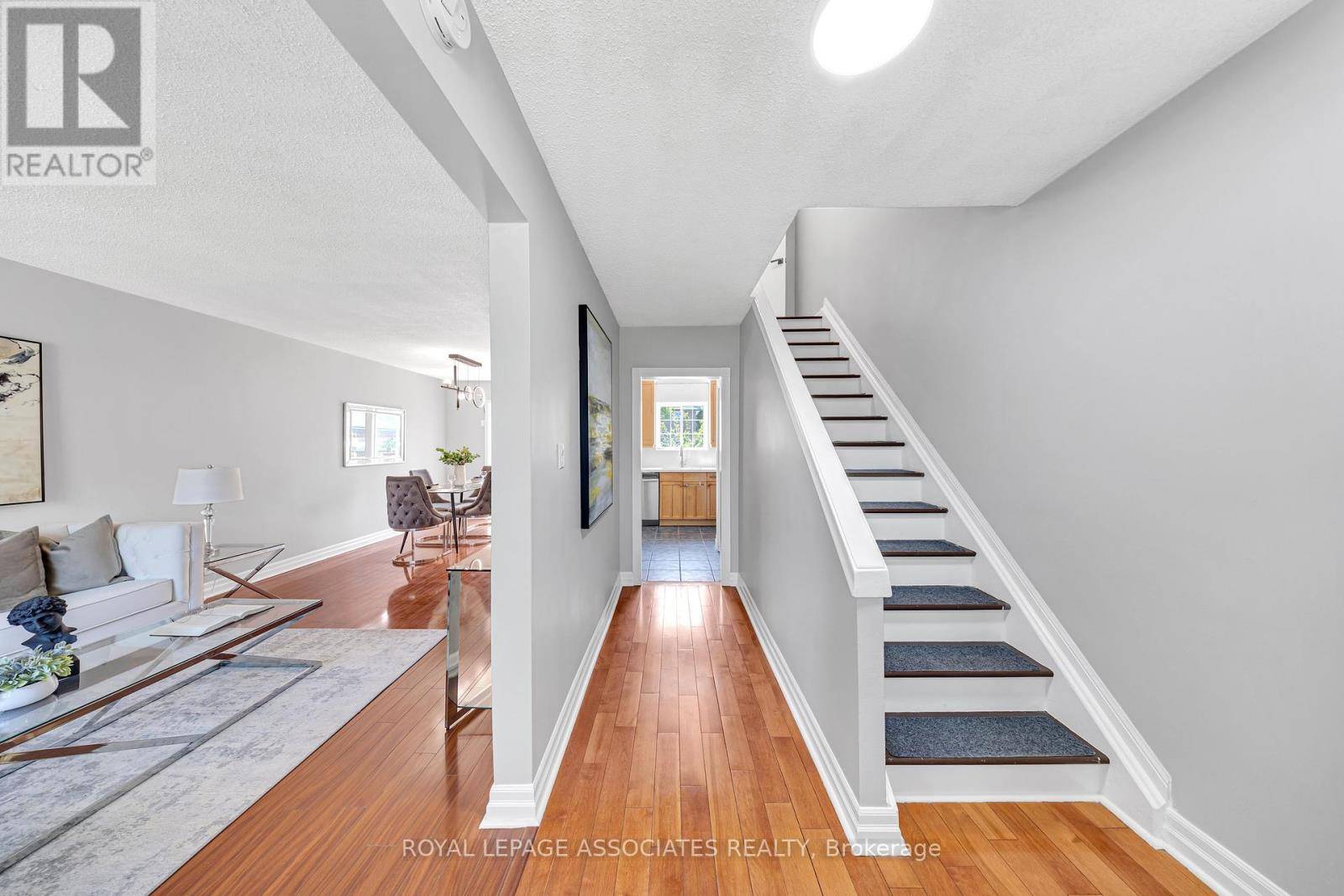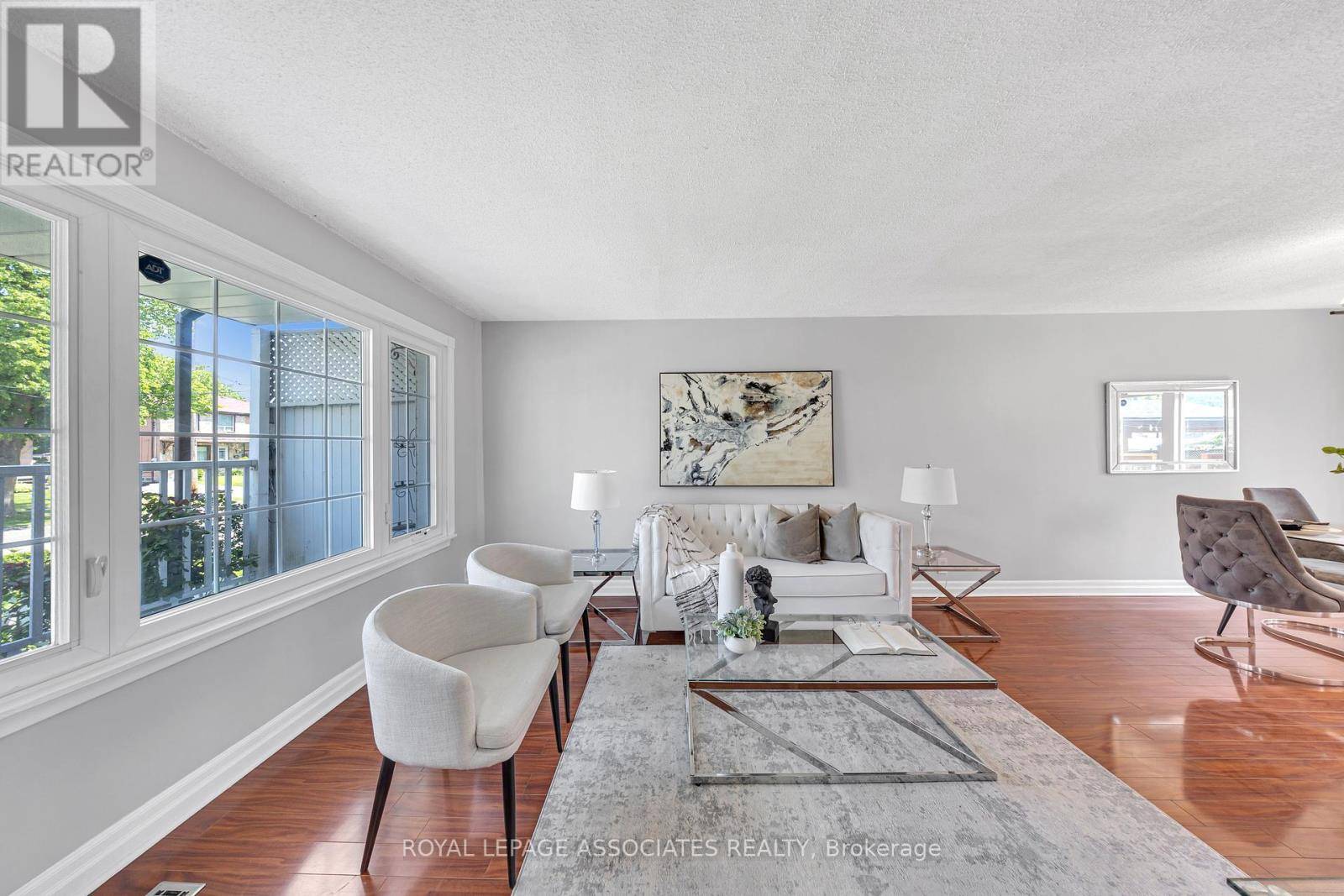154 VAUXHALL DRIVE Toronto (dorset Park), ON M1P1R4
3 Beds
2 Baths
700 SqFt
UPDATED:
Key Details
Property Type Single Family Home
Sub Type Freehold
Listing Status Active
Purchase Type For Sale
Square Footage 700 sqft
Price per Sqft $1,182
Subdivision Dorset Park
MLS® Listing ID E12193721
Bedrooms 3
Property Sub-Type Freehold
Source Toronto Regional Real Estate Board
Property Description
Location
State ON
Rooms
Kitchen 1.0
Extra Room 1 Second level 3.62 m X 3.32 m Primary Bedroom
Extra Room 2 Second level 3.56 m X 2.93 m Bedroom 2
Extra Room 3 Second level 2.7 m X 2.74 m Bedroom 3
Extra Room 4 Basement 4.63 m X 4.88 m Family room
Extra Room 5 Main level 4.45 m X 3.41 m Living room
Extra Room 6 Main level 3.3 m X 2.62 m Dining room
Interior
Heating Forced air
Cooling Central air conditioning
Flooring Laminate, Ceramic, Hardwood
Exterior
Parking Features Yes
Community Features Community Centre
View Y/N No
Total Parking Spaces 4
Private Pool No
Building
Story 2
Sewer Sanitary sewer
Others
Ownership Freehold






