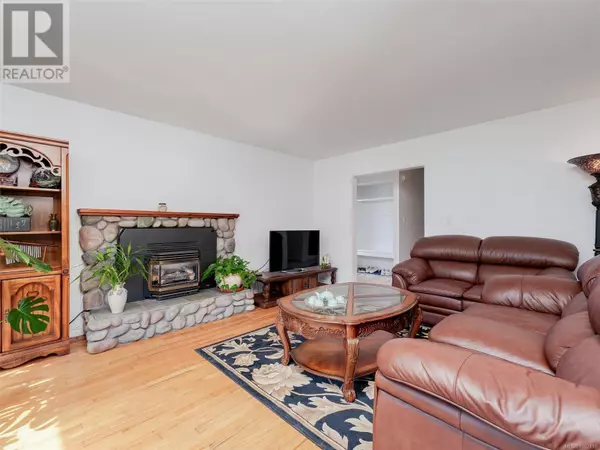4342 Parkside Cres Saanich, BC V8N2C3
5 Beds
3 Baths
2,933 SqFt
OPEN HOUSE
Sat Jul 26, 2:00pm - 4:00pm
UPDATED:
Key Details
Property Type Single Family Home
Sub Type Freehold
Listing Status Active
Purchase Type For Sale
Square Footage 2,933 sqft
Price per Sqft $442
Subdivision Mt Doug
MLS® Listing ID 1002116
Bedrooms 5
Year Built 1961
Lot Size 9,206 Sqft
Acres 9206.0
Property Sub-Type Freehold
Source Victoria Real Estate Board
Property Description
Location
State BC
Zoning Residential
Rooms
Kitchen 2.0
Extra Room 1 Lower level 10' x 10' Bedroom
Extra Room 2 Lower level 3-Piece Bathroom
Extra Room 3 Lower level 11' x 11' Kitchen
Extra Room 4 Lower level 11' x 8' Bedroom
Extra Room 5 Lower level 29' x 20' Patio
Extra Room 6 Main level 7' x 4' Laundry room
Interior
Heating Forced air,
Cooling None
Fireplaces Number 1
Exterior
Parking Features No
View Y/N No
Total Parking Spaces 2
Private Pool No
Others
Ownership Freehold






