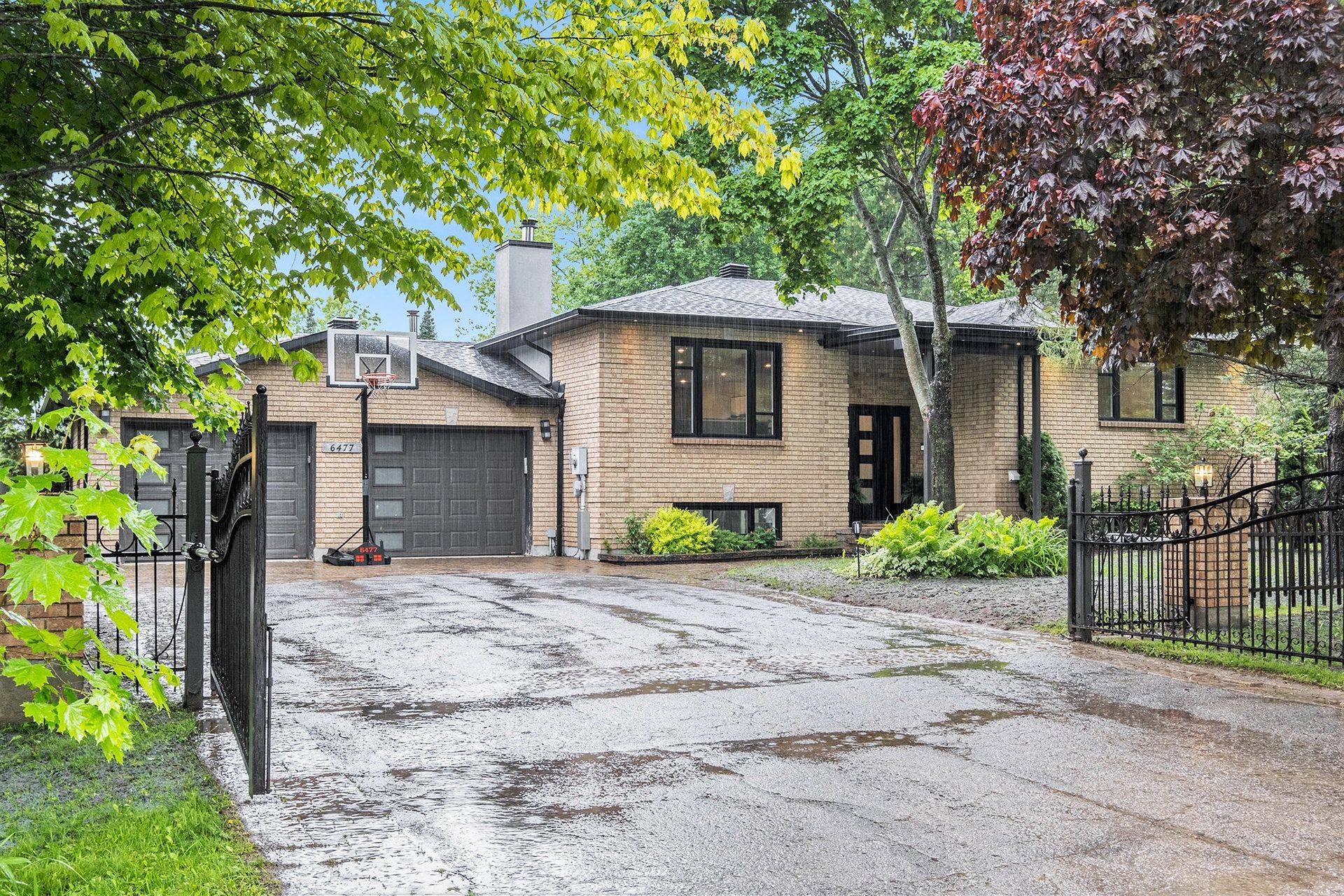6477 Wheatfield CRES Greely - Metcalfe - Osgoode - Vernon And Area, ON K4P 1E8
4 Beds
3 Baths
UPDATED:
Key Details
Property Type Single Family Home
Sub Type Detached
Listing Status Pending
Purchase Type For Sale
Approx. Sqft 1500-2000
Subdivision 1601 - Greely
MLS Listing ID X12191764
Style Bungalow
Bedrooms 4
Annual Tax Amount $4,796
Tax Year 2024
Property Sub-Type Detached
Property Description
Location
State ON
County Ottawa
Community 1601 - Greely
Area Ottawa
Rooms
Family Room Yes
Basement Full, Finished
Kitchen 1
Separate Den/Office 1
Interior
Interior Features Carpet Free, Primary Bedroom - Main Floor
Cooling Central Air
Fireplaces Type Wood
Inclusions Cooktop, Built/In Oven, Microwave/Hood Fan, Dryer, Washer, Refrigerator, Dishwasher, Hood Fan
Exterior
Parking Features Inside Entry, Lane
Garage Spaces 2.0
Pool None
Roof Type Asphalt Shingle
Lot Frontage 101.31
Lot Depth 215.94
Total Parking Spaces 8
Building
Foundation Concrete
Others
Senior Community Yes
Virtual Tour https://listings.nextdoorphotos.com/6477wheatfieldcrescent192909996





