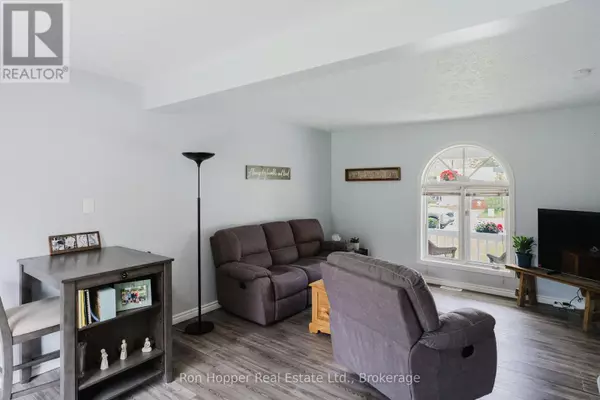1666 3RD AVENUE W Owen Sound, ON N4K4R4
3 Beds
1 Bath
700 SqFt
UPDATED:
Key Details
Property Type Single Family Home
Sub Type Freehold
Listing Status Active
Purchase Type For Sale
Square Footage 700 sqft
Price per Sqft $698
Subdivision Owen Sound
MLS® Listing ID X12190542
Bedrooms 3
Property Sub-Type Freehold
Source OnePoint Association of REALTORS®
Property Description
Location
State ON
Rooms
Kitchen 1.0
Extra Room 1 Second level 2.4 m X 1.8 m Bathroom
Extra Room 2 Second level 3.4 m X 2.7 m Bedroom
Extra Room 3 Second level 3.4 m X 2.4 m Bedroom 2
Extra Room 4 Second level 3 m X 2.4 m Bedroom 3
Extra Room 5 Basement 5.4 m X 3 m Family room
Extra Room 6 Basement 2.7 m X 0.7 m Laundry room
Interior
Heating Forced air
Cooling Central air conditioning
Exterior
Parking Features No
Community Features School Bus
View Y/N No
Total Parking Spaces 2
Private Pool No
Building
Story 2
Sewer Sanitary sewer
Others
Ownership Freehold






