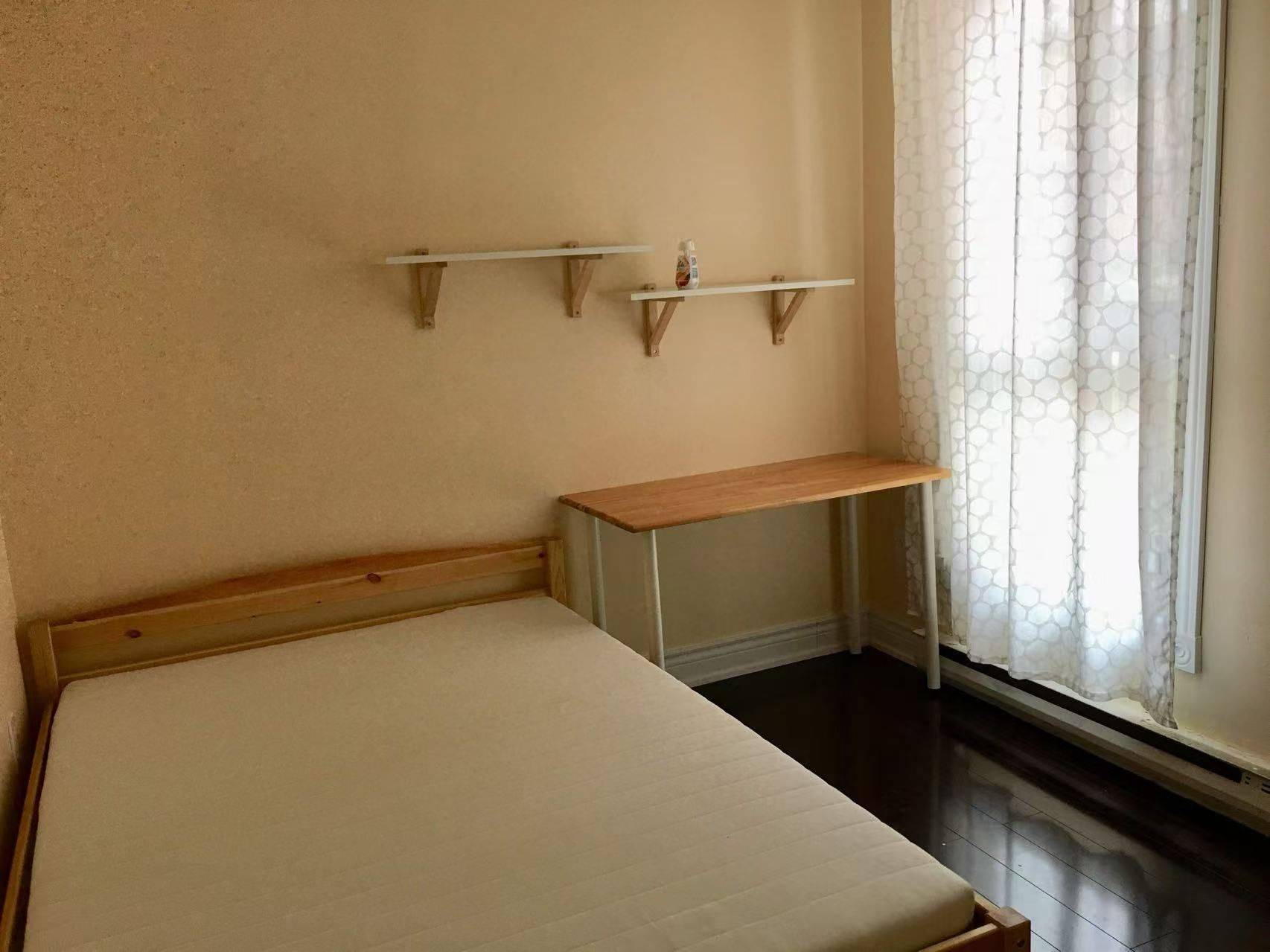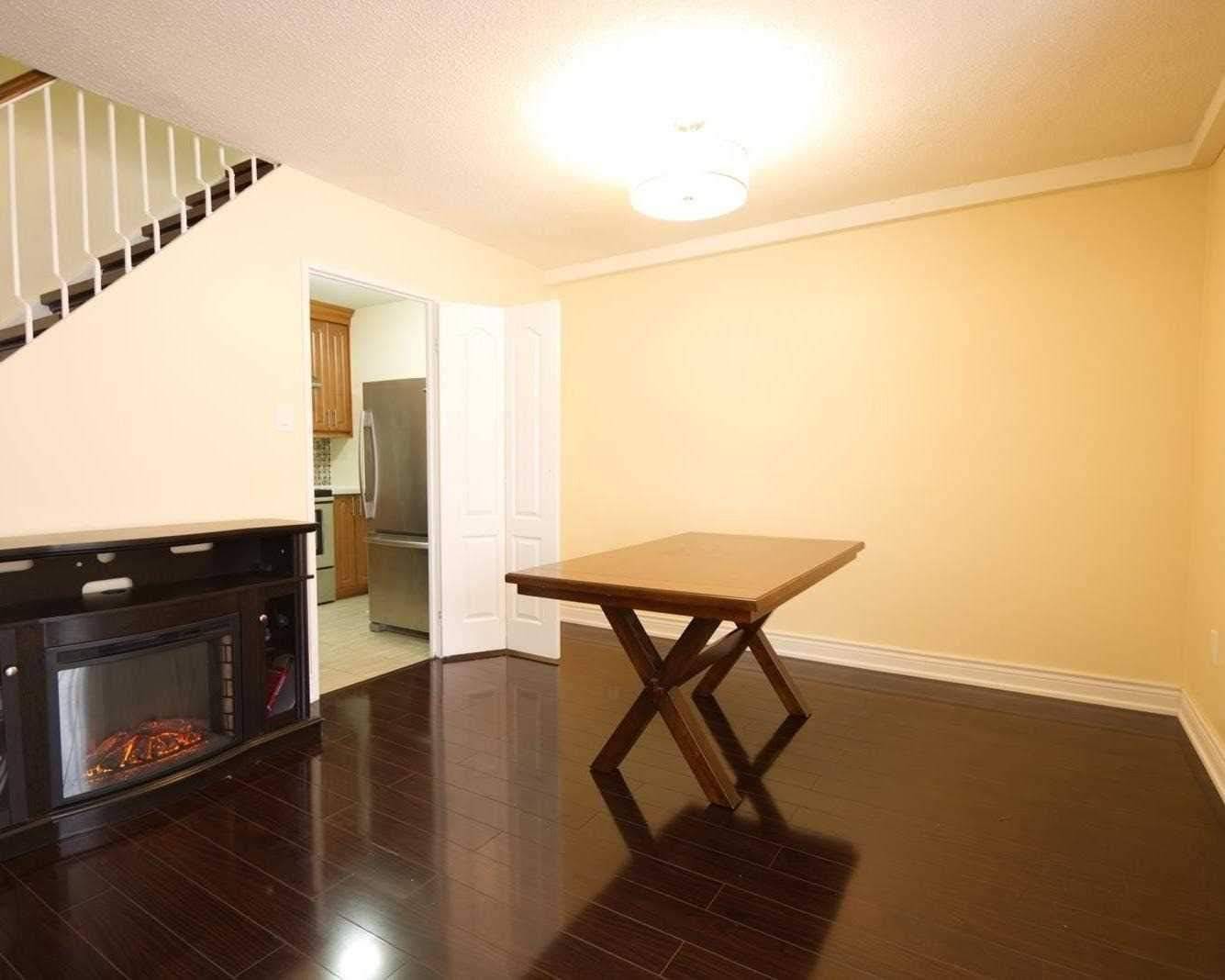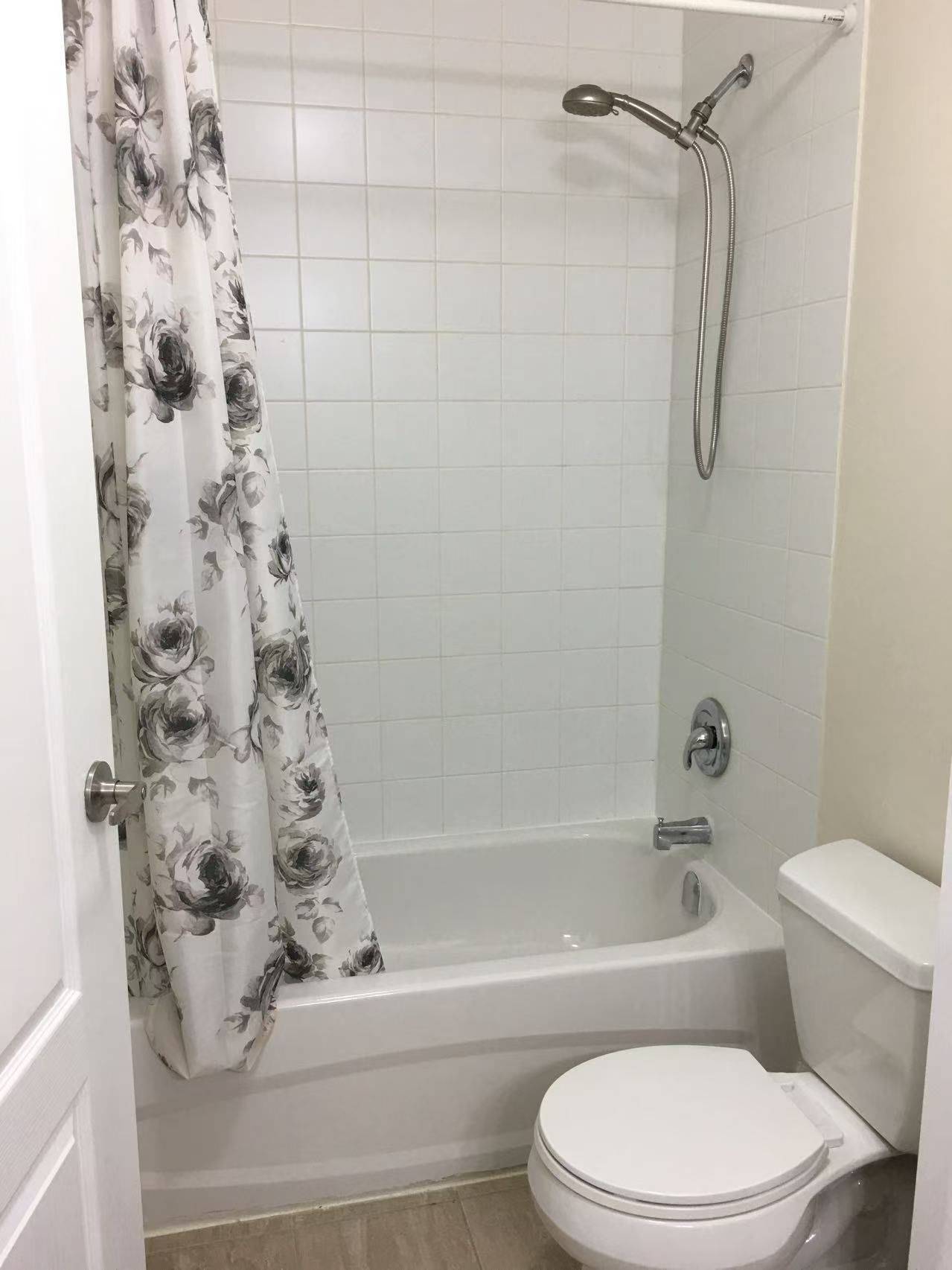REQUEST A TOUR If you would like to see this home without being there in person, select the "Virtual Tour" option and your agent will contact you to discuss available opportunities.
In-PersonVirtual Tour
$ 770
Active
100 Mornelle CT #1040 Toronto E09, ON M1E 4X2
1 Bed
1 Bath
UPDATED:
Key Details
Property Type Condo, Townhouse
Sub Type Condo Townhouse
Listing Status Active
Purchase Type For Rent
Approx. Sqft 0-499
Subdivision Morningside
MLS Listing ID E12187433
Style Other
Bedrooms 1
Property Sub-Type Condo Townhouse
Property Description
Well Maintained furnished Bedroom, Shared Bathroom, Ensuite Laundry, Balcony with Exercise Room, Indoor Pool. Near 401 & TTC, Supermarket. Just Minutes Away from UTSC, Centennial College, French Immersion Schools, West Hill Collegiate. Close To Elementary School & Pope John Paul Catholic High School. Near the Toronto Pan Am Sports Centre and Rouge River Centenary Hospital. Ten Minutes Drive to Scarborough Town Center.
Location
State ON
County Toronto
Community Morningside
Area Toronto
Rooms
Family Room No
Basement None
Kitchen 1
Interior
Interior Features Other
Cooling Central Air
Inclusions Fridge, Stove, Washer, Drier, Bed, Wardrobe, Desk, Chair
Laundry Ensuite
Exterior
Parking Features Underground
Amenities Available Indoor Pool, Visitor Parking, Exercise Room, BBQs Allowed, Car Wash
Exposure South West
Balcony Open
Building
Locker None
Others
Senior Community No
Pets Allowed Restricted
Listed by BAY STREET INTEGRITY REALTY INC.





