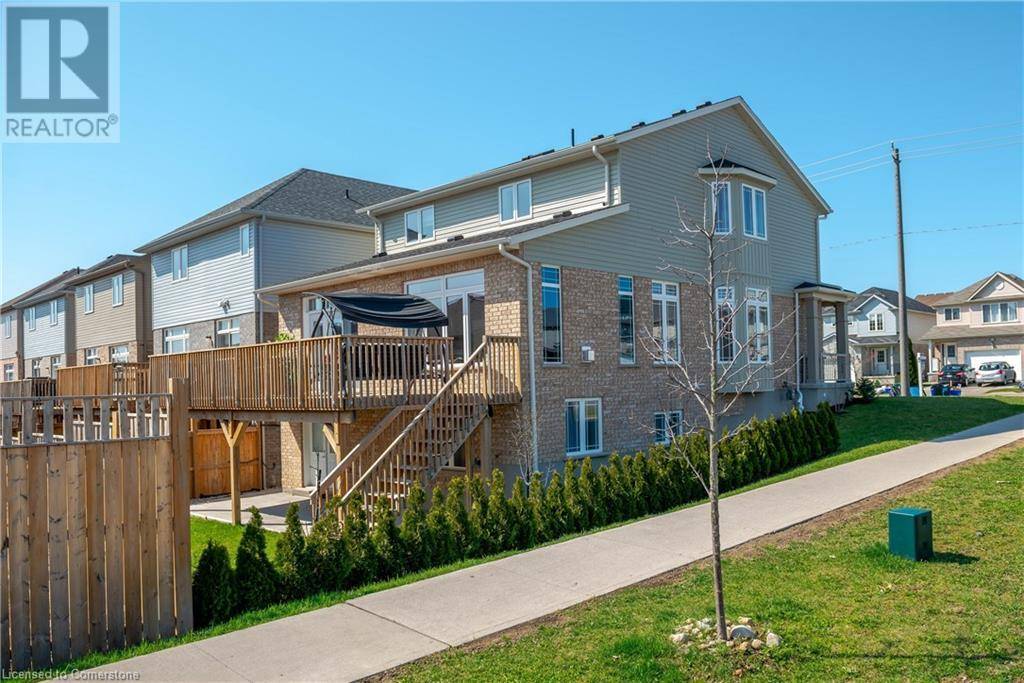1518 OLD ZELLER Drive Kitchener, ON N2A0H3
6 Beds
4 Baths
3,925 SqFt
UPDATED:
Key Details
Property Type Single Family Home
Sub Type Freehold
Listing Status Active
Purchase Type For Sale
Square Footage 3,925 sqft
Price per Sqft $318
Subdivision 232 - Idlewood/Lackner Woods
MLS® Listing ID 40733355
Style 2 Level
Bedrooms 6
Year Built 2016
Property Sub-Type Freehold
Source Cornerstone - Waterloo Region
Property Description
Location
State ON
Rooms
Kitchen 2.0
Extra Room 1 Second level 13'3'' x 14'0'' Primary Bedroom
Extra Room 2 Second level 8'2'' x 7'10'' Laundry room
Extra Room 3 Second level 15'3'' x 13'7'' Bedroom
Extra Room 4 Second level 12'2'' x 10'2'' Bedroom
Extra Room 5 Second level 14'11'' x 10'1'' Bedroom
Extra Room 6 Second level 8'7'' x 10'1'' Full bathroom
Interior
Heating Forced air
Cooling Central air conditioning, Wall unit
Fireplaces Number 1
Exterior
Parking Features Yes
Community Features School Bus
View Y/N No
Total Parking Spaces 6
Private Pool No
Building
Story 2
Sewer Municipal sewage system
Architectural Style 2 Level
Others
Ownership Freehold
Virtual Tour https://unbranded.youriguide.com/ihq36_1518_old_zeller_dr_kitchener_on/






