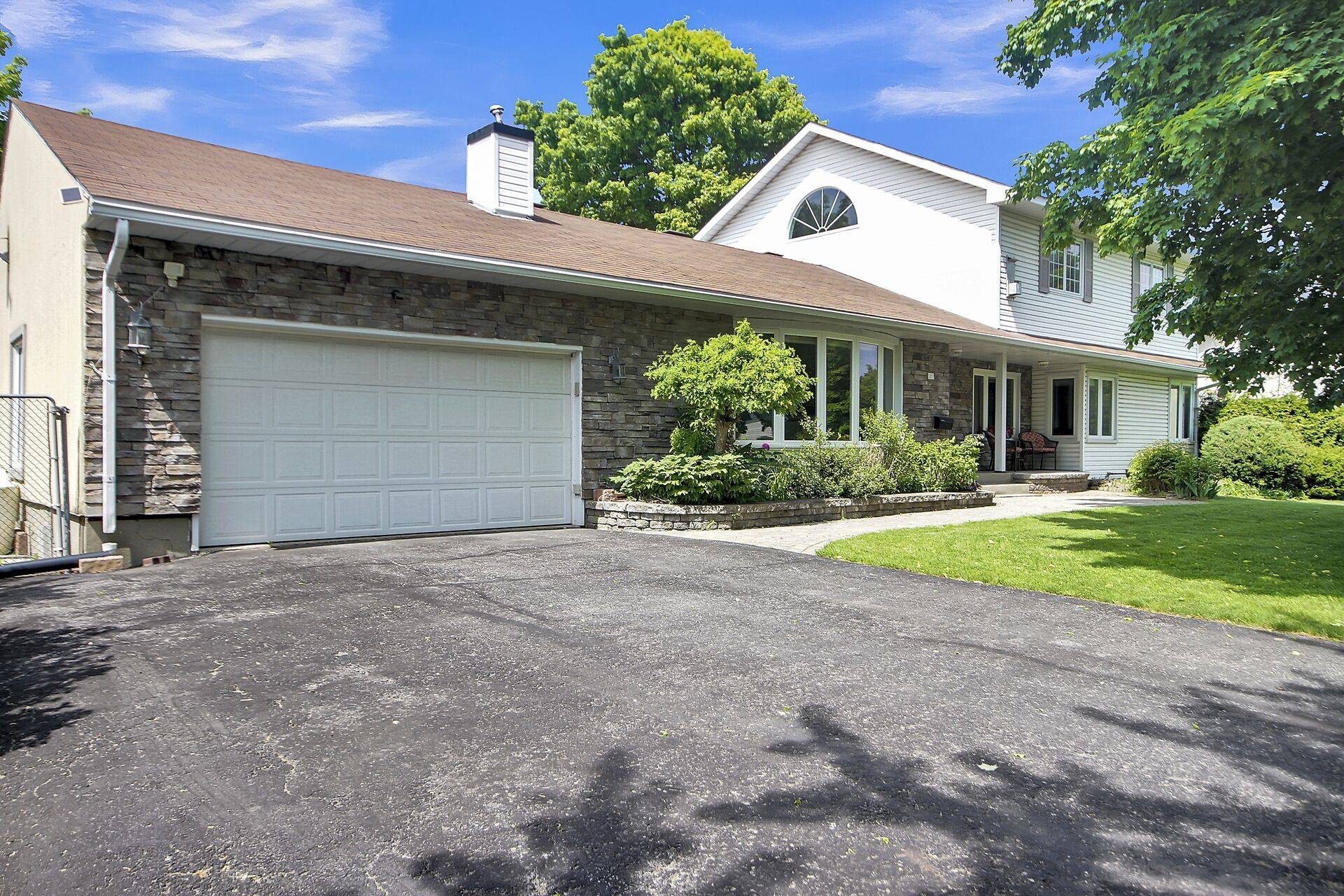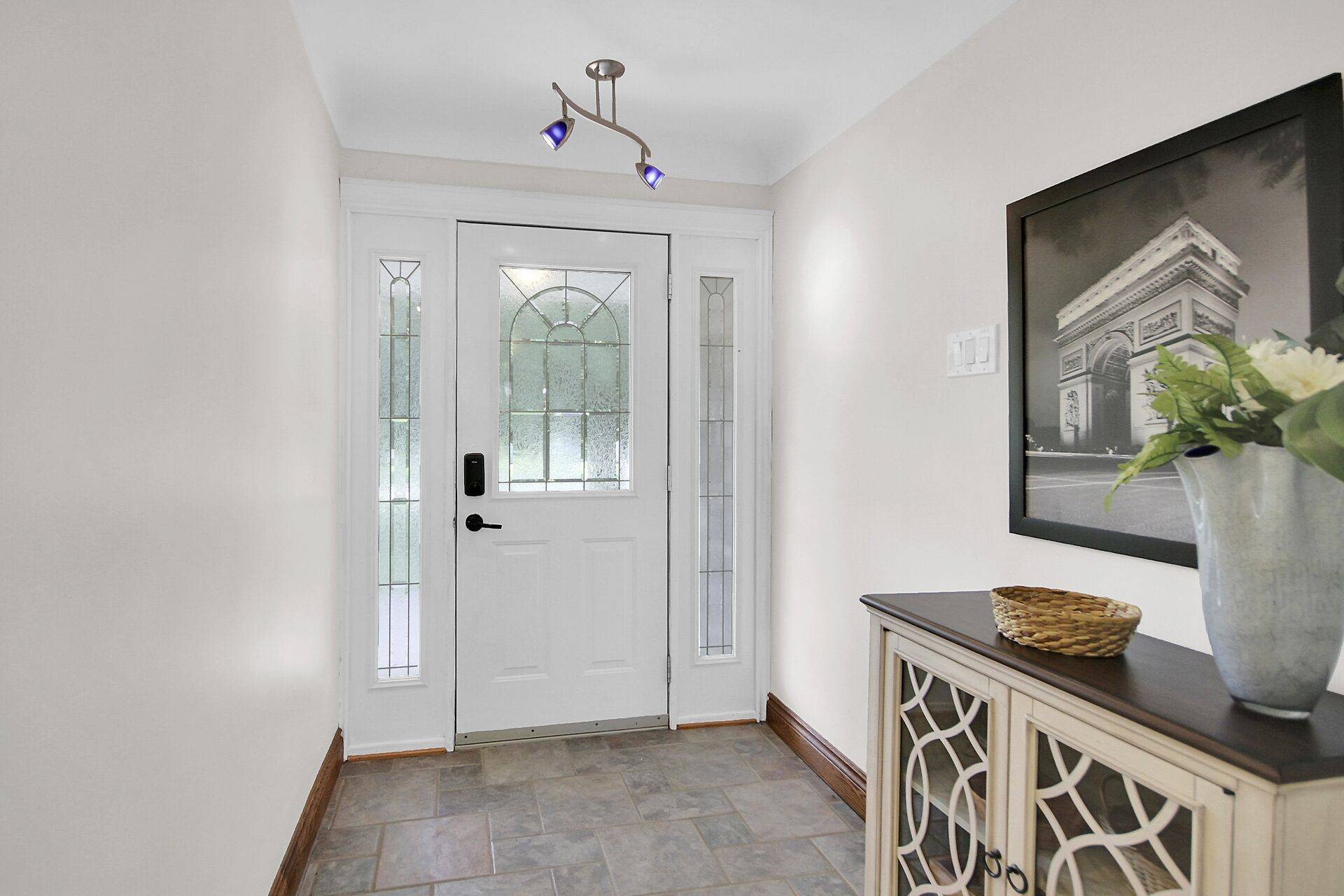27 Savuto WAY Meadowlands - Crestview And Area, ON K2G 2S9
4 Beds
3 Baths
UPDATED:
Key Details
Property Type Single Family Home
Sub Type Detached
Listing Status Active
Purchase Type For Sale
Approx. Sqft 2500-3000
Subdivision 7302 - Meadowlands/Crestview
MLS Listing ID X12183588
Style 2-Storey
Bedrooms 4
Annual Tax Amount $7,642
Tax Year 2025
Property Sub-Type Detached
Property Description
Location
State ON
County Ottawa
Community 7302 - Meadowlands/Crestview
Area Ottawa
Zoning RIFF
Rooms
Family Room Yes
Basement Full, Unfinished
Kitchen 1
Interior
Interior Features Auto Garage Door Remote, Sump Pump, Water Heater Owned
Cooling Central Air
Fireplaces Number 3
Fireplaces Type Natural Gas, Electric
Inclusions Refrigerator, Gas Stove, Microwave, Dishwasher, Washer, Dryer, All Window Coverings, All Fixed Shelving, Electric Garage Door Opener and Remote(s), Sump Pumps, Hot Water Tank
Exterior
Exterior Feature Deck, Hot Tub
Parking Features Private Double
Garage Spaces 1.0
Pool Inground
Roof Type Asphalt Shingle
Lot Frontage 107.96
Lot Depth 125.39
Total Parking Spaces 7
Building
Foundation Poured Concrete, Concrete Block
Others
Senior Community Yes
Virtual Tour https://www.myvisuallistings.com/cvtnb/356672





