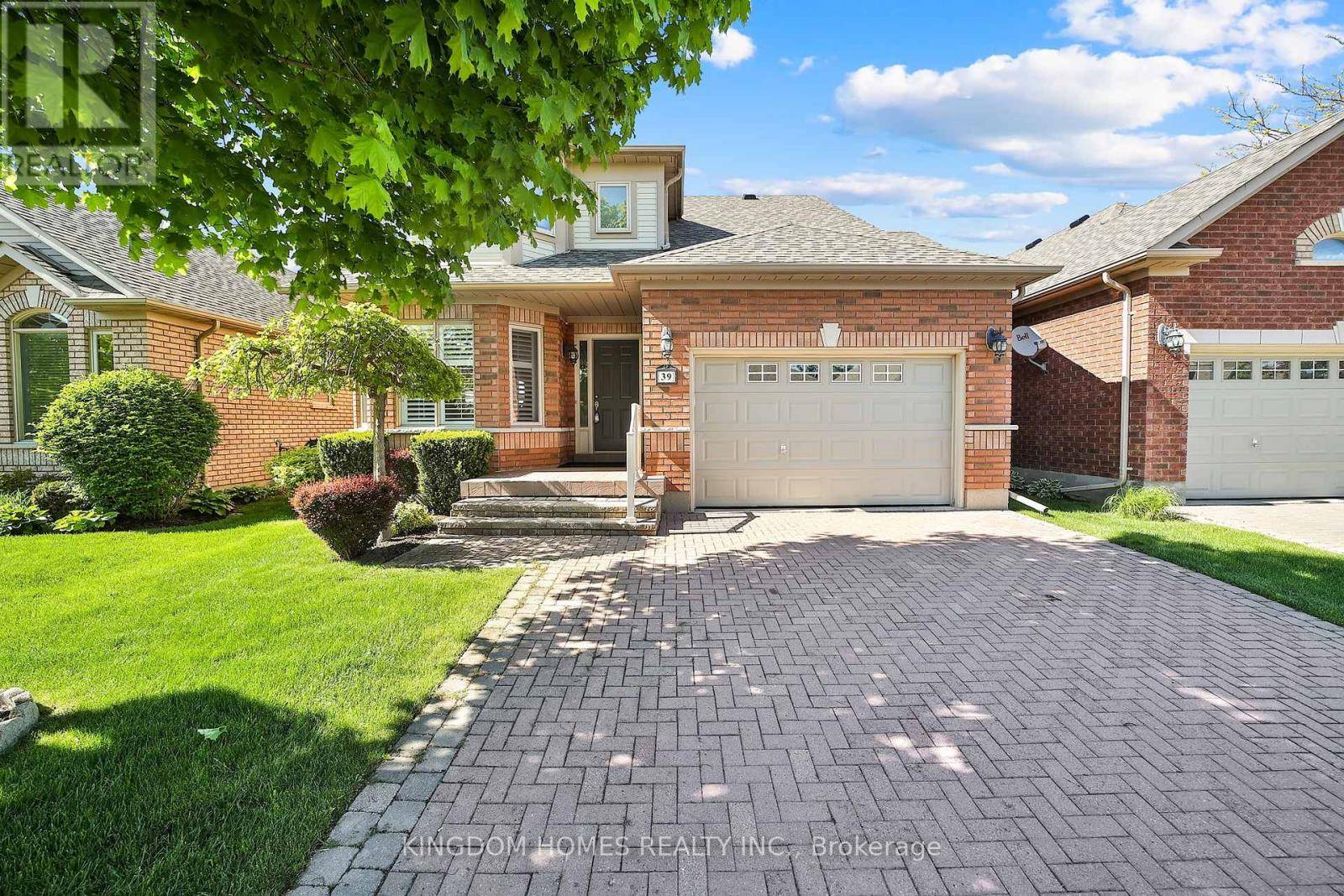39 VIA AMICI New Tecumseth (alliston), ON L9R2C2
3 Beds
4 Baths
1,600 SqFt
OPEN HOUSE
Sun Jun 01, 2:00pm - 4:00pm
UPDATED:
Key Details
Property Type Condo
Sub Type Condominium/Strata
Listing Status Active
Purchase Type For Sale
Square Footage 1,600 sqft
Price per Sqft $478
Subdivision Alliston
MLS® Listing ID N12182494
Bedrooms 3
Half Baths 1
Condo Fees $565/mo
Property Sub-Type Condominium/Strata
Source Toronto Regional Real Estate Board
Property Description
Location
State ON
Rooms
Kitchen 1.0
Extra Room 1 Basement 5.5 m X 8.13 m Recreational, Games room
Extra Room 2 Basement 3.59 m X 2.88 m Bedroom 3
Extra Room 3 Basement 3.59 m X 5.27 m Workshop
Extra Room 4 Main level 3.62 m X 2.79 m Dining room
Extra Room 5 Main level 2.82 m X 3.88 m Kitchen
Extra Room 6 Main level 7.29 m X 3.92 m Living room
Interior
Heating Forced air
Cooling Central air conditioning
Flooring Ceramic, Hardwood, Laminate
Exterior
Parking Features Yes
Community Features Pet Restrictions
View Y/N No
Total Parking Spaces 3
Private Pool No
Building
Story 1.5
Others
Ownership Condominium/Strata






