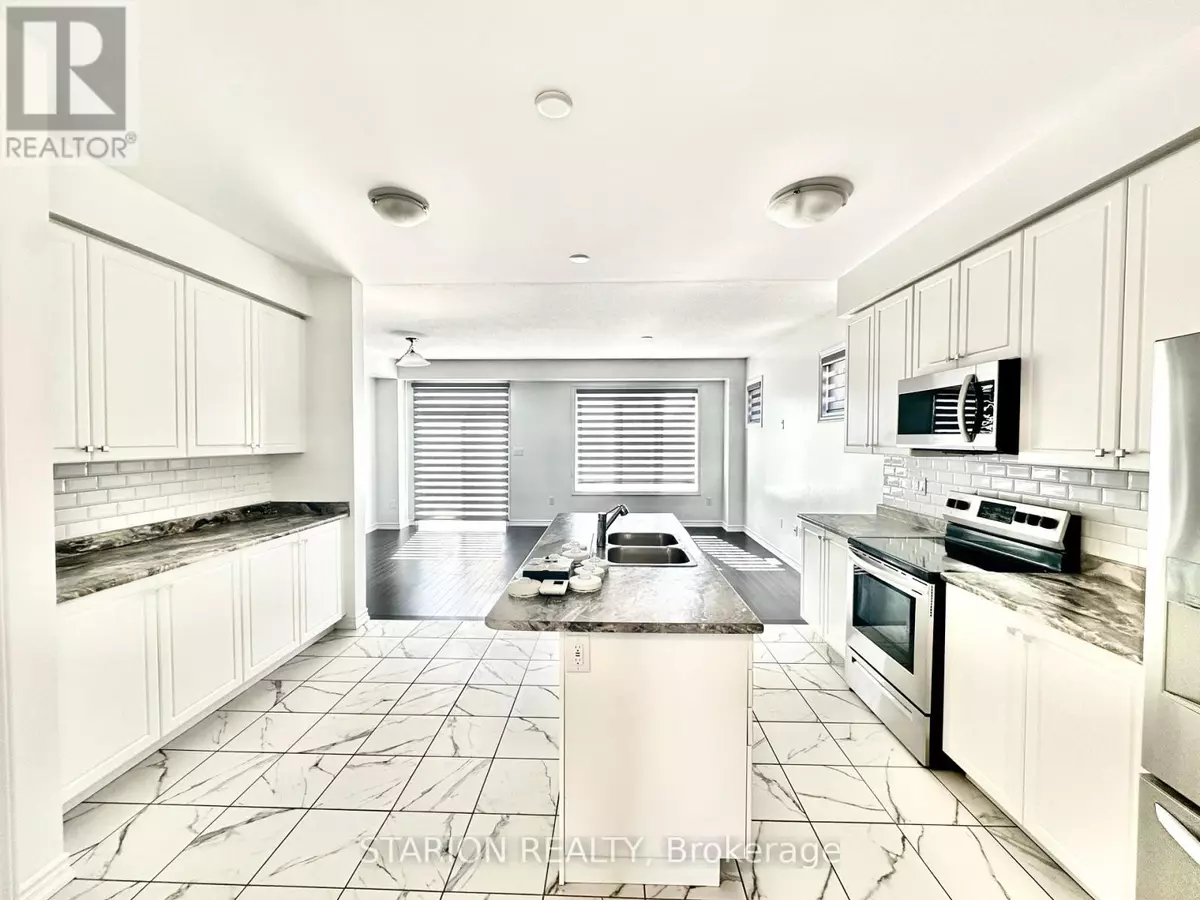50 LISE LANE Haldimand, ON N3W0E8
4 Beds
3 Baths
1,100 SqFt
UPDATED:
Key Details
Property Type Single Family Home
Sub Type Freehold
Listing Status Active
Purchase Type For Rent
Square Footage 1,100 sqft
Subdivision Haldimand
MLS® Listing ID X12179503
Bedrooms 4
Half Baths 1
Property Sub-Type Freehold
Source Toronto Regional Real Estate Board
Property Description
Location
State ON
Rooms
Kitchen 1.0
Extra Room 1 Main level 5.8 m X 3.4 m Living room
Extra Room 2 Main level 2.19 m X 4.6 m Kitchen
Extra Room 3 Main level 2.45 m X 3.7 m Eating area
Extra Room 4 Upper Level 4.14 m X 4.08 m Bedroom
Extra Room 5 Upper Level 3.1 m X 3.84 m Bedroom 2
Extra Room 6 Upper Level 2.9 m X 3.23 m Bedroom 3
Interior
Heating Forced air
Cooling Central air conditioning
Flooring Hardwood, Tile
Exterior
Parking Features Yes
View Y/N No
Total Parking Spaces 3
Private Pool No
Building
Story 2
Sewer Sanitary sewer
Others
Ownership Freehold
Acceptable Financing Monthly
Listing Terms Monthly






