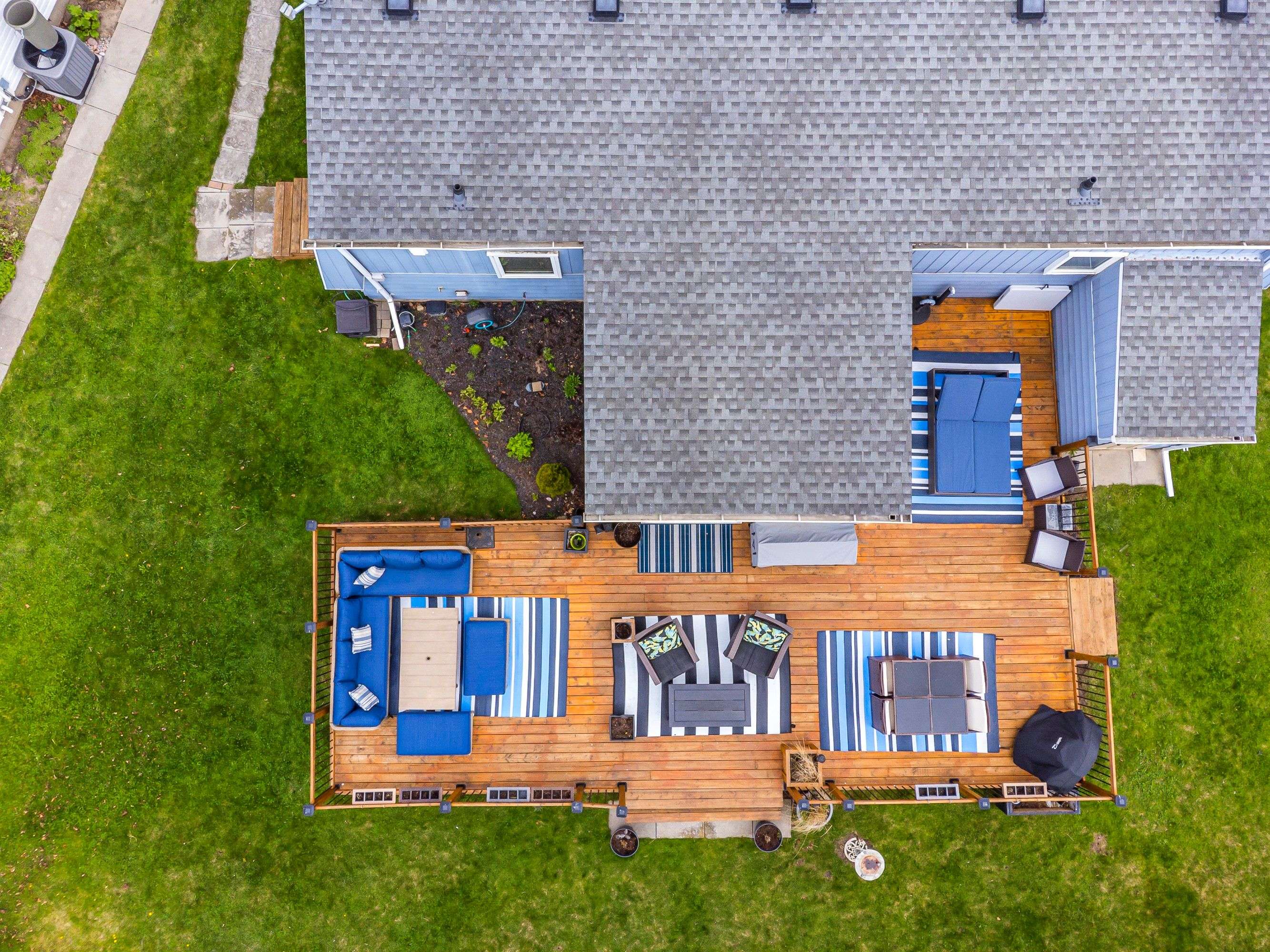61 Bluffs RD Clarington, ON L1B 1A6
2 Beds
1 Bath
UPDATED:
Key Details
Property Type Single Family Home
Sub Type Detached
Listing Status Active
Purchase Type For Sale
Approx. Sqft 1100-1500
Subdivision Newcastle
MLS Listing ID E12179969
Style Bungalow
Bedrooms 2
Building Age 31-50
Annual Tax Amount $1,257
Tax Year 2024
Property Sub-Type Detached
Property Description
Location
State ON
County Durham
Community Newcastle
Area Durham
Rooms
Family Room Yes
Basement Crawl Space
Kitchen 1
Interior
Interior Features Built-In Oven, Countertop Range, Primary Bedroom - Main Floor, Storage Area Lockers
Cooling Central Air
Inclusions Fridge, Oven, Stove Top, Microwave, Washer & Dryer, All Light Fixtures & Window Coverings, Garden Shed & TV in The Family Room W/Stand. New Windows have a transferable warranty for 25 years. Please see the Video Tour!
Exterior
Pool Community
Roof Type Asphalt Shingle
Total Parking Spaces 2
Building
Foundation Concrete
Others
Senior Community No
Virtual Tour https://www.videolistings.ca/video/61bluffs





