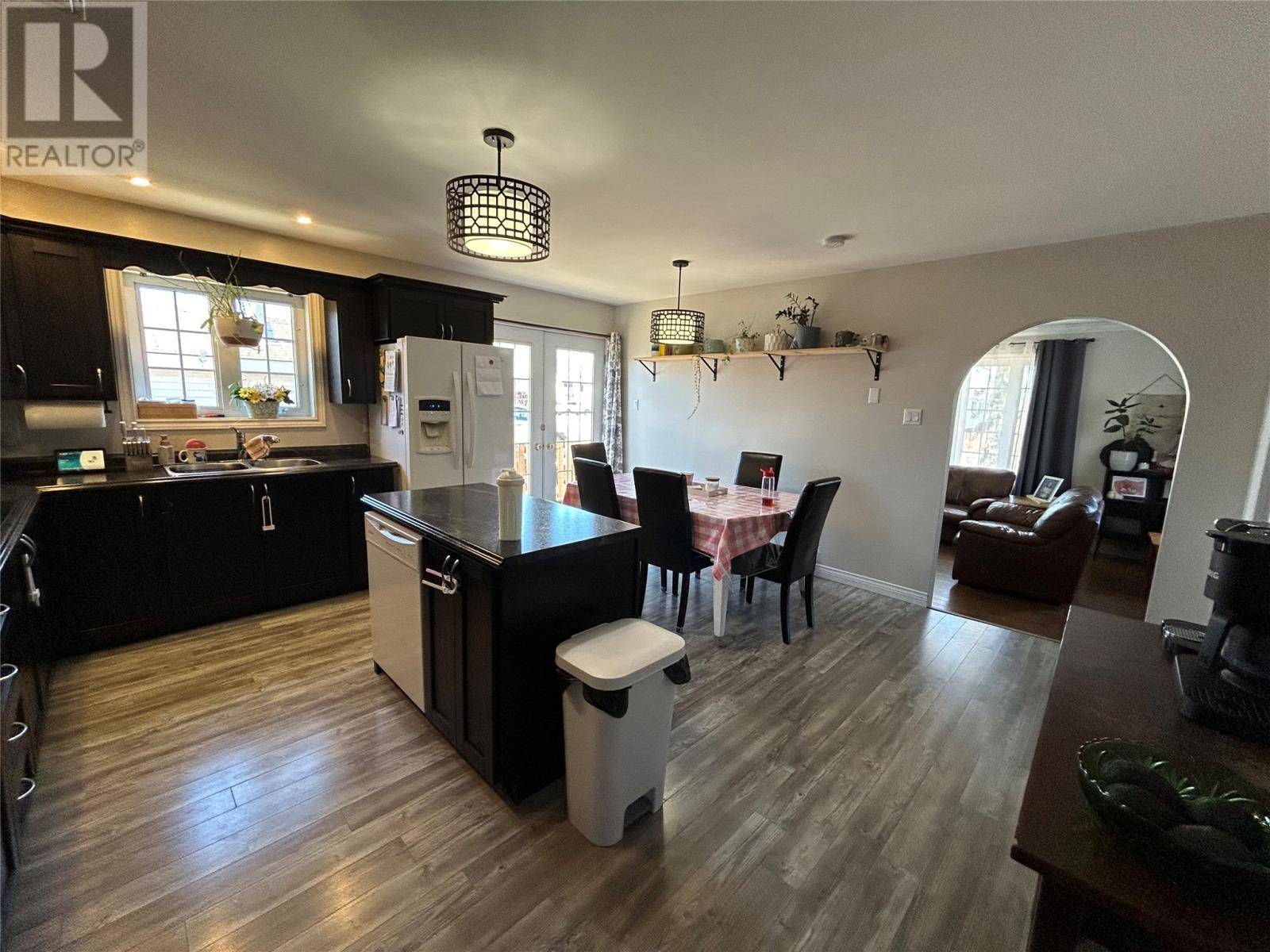14 Chaulk Street Happy Valley-goose Bay, NL A0P1E0
4 Beds
2 Baths
1,727 SqFt
UPDATED:
Key Details
Property Type Single Family Home
Sub Type Freehold
Listing Status Active
Purchase Type For Sale
Square Footage 1,727 sqft
Price per Sqft $190
MLS® Listing ID 1285417
Bedrooms 4
Year Built 1999
Property Sub-Type Freehold
Source Newfoundland & Labrador Association of REALTORS®
Property Description
Location
State NL
Rooms
Kitchen 0.0
Extra Room 1 Main level 7x9 Laundry room
Extra Room 2 Main level 11x11 Bedroom
Extra Room 3 Main level 11.1x13.3 Bedroom
Extra Room 4 Main level 8.11x12.2 Bedroom
Extra Room 5 Main level 13.5x15.9 Primary Bedroom
Extra Room 6 Main level 6.2x7.10 Bath (# pieces 1-6)
Interior
Heating Baseboard heaters,
Cooling Air exchanger
Flooring Laminate
Exterior
Parking Features Yes
View Y/N No
Private Pool No
Building
Lot Description Landscaped
Story 1
Sewer Municipal sewage system
Others
Ownership Freehold






