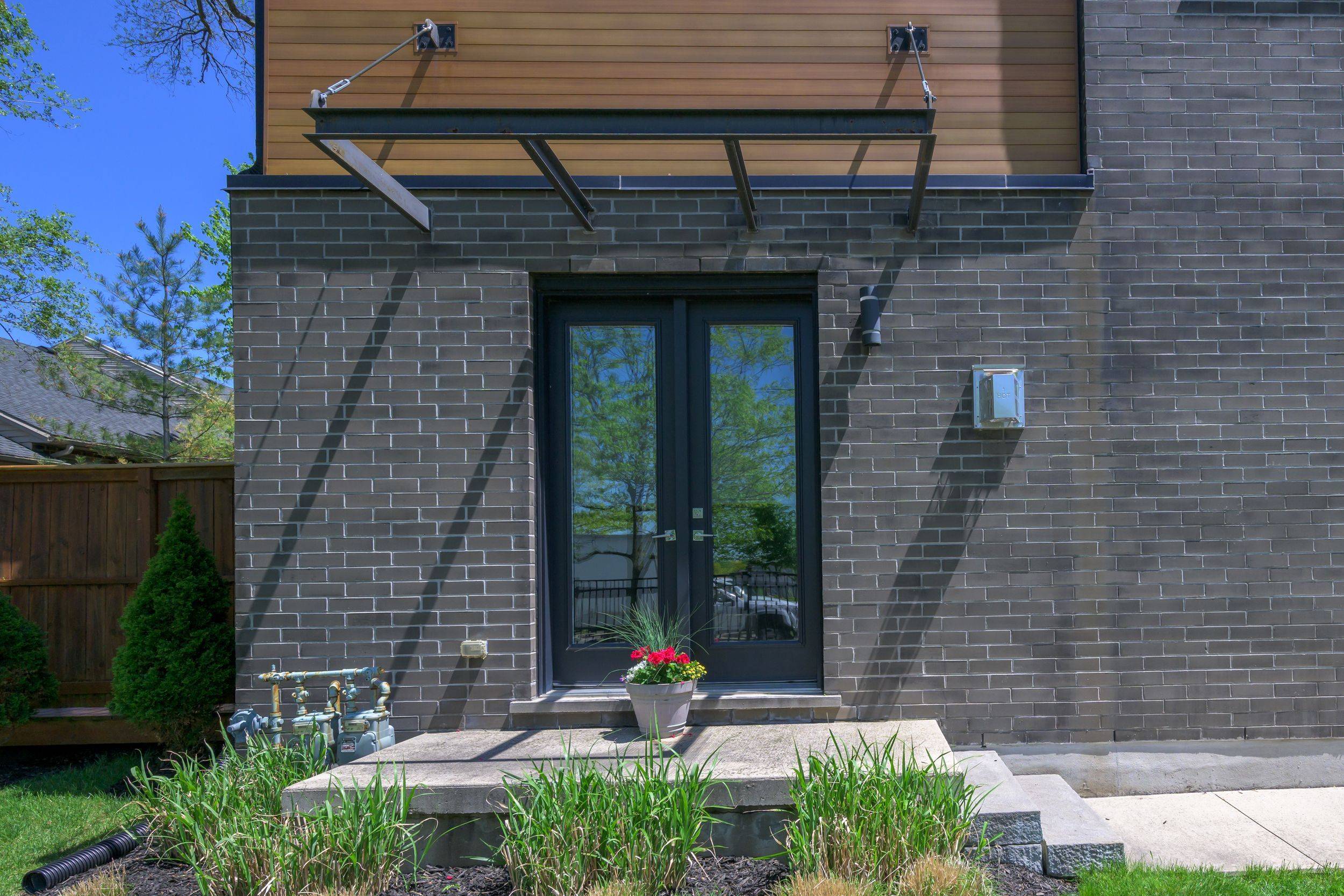433 Hyde Park RD #2 London North, ON N6H 3R9
3 Beds
4 Baths
UPDATED:
Key Details
Property Type Condo, Townhouse
Sub Type Condo Townhouse
Listing Status Active
Purchase Type For Sale
Approx. Sqft 1400-1599
Subdivision North P
MLS Listing ID X12169695
Style 2-Storey
Bedrooms 3
HOA Fees $608
Annual Tax Amount $5,474
Tax Year 2024
Property Sub-Type Condo Townhouse
Property Description
Location
State ON
County Middlesex
Community North P
Area Middlesex
Zoning R1-10
Rooms
Family Room Yes
Basement Full, Finished
Kitchen 1
Separate Den/Office 1
Interior
Interior Features Central Vacuum, Sump Pump
Cooling Central Air
Fireplaces Number 1
Fireplaces Type Living Room
Inclusions Fridge stove dishwasher, light fixtures, window treatments, garage door remote control
Laundry Inside
Exterior
Parking Features Private
Garage Spaces 1.0
Amenities Available Outdoor Pool
Exposure North East
Total Parking Spaces 2
Balcony Open
Building
Foundation Poured Concrete
Locker None
Others
Senior Community Yes
Pets Allowed Restricted





