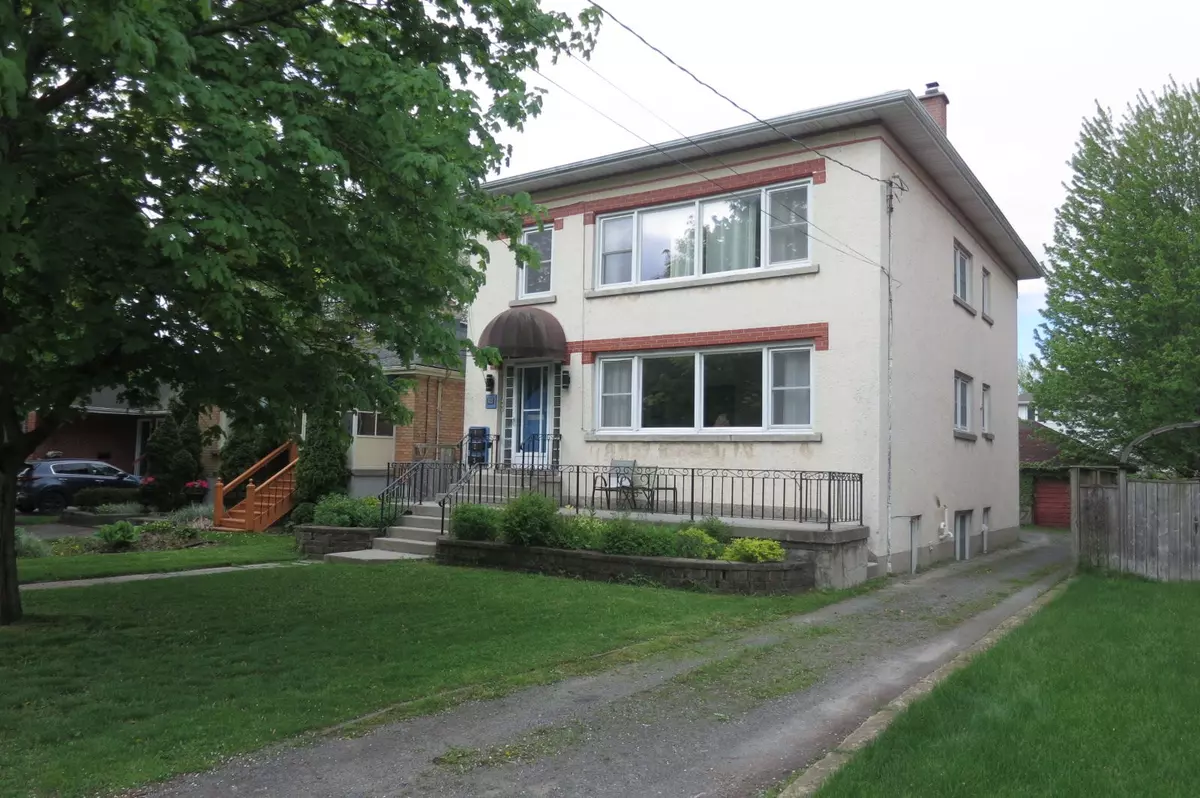418 College ST Kingston, ON K7L 4M7
8 Beds
3 Baths
UPDATED:
Key Details
Property Type Multi-Family
Sub Type Triplex
Listing Status Active
Purchase Type For Sale
Approx. Sqft 2000-2500
Subdivision 14 - Central City East
MLS Listing ID X12162289
Style 2-Storey
Bedrooms 8
Annual Tax Amount $7,066
Tax Year 2024
Property Sub-Type Triplex
Property Description
Location
State ON
County Frontenac
Community 14 - Central City East
Area Frontenac
Rooms
Family Room No
Basement Apartment
Kitchen 3
Separate Den/Office 2
Interior
Interior Features Carpet Free, Water Heater Owned
Cooling None
Inclusions 3 x refrigerator, stove, dishwasher; coin-operated washer & dryer; most furnishings in all units.
Exterior
Parking Features Private
Garage Spaces 2.0
Pool None
Roof Type Asphalt Shingle
Lot Frontage 41.99
Lot Depth 150.4
Total Parking Spaces 6
Building
Foundation Poured Concrete
Others
Senior Community Yes
Virtual Tour https://mail.google.com/mail/u/0/#inbox/FMfcgzQbfLbQSZjrNlTmfwFjfFVgbKMN?projector=1





