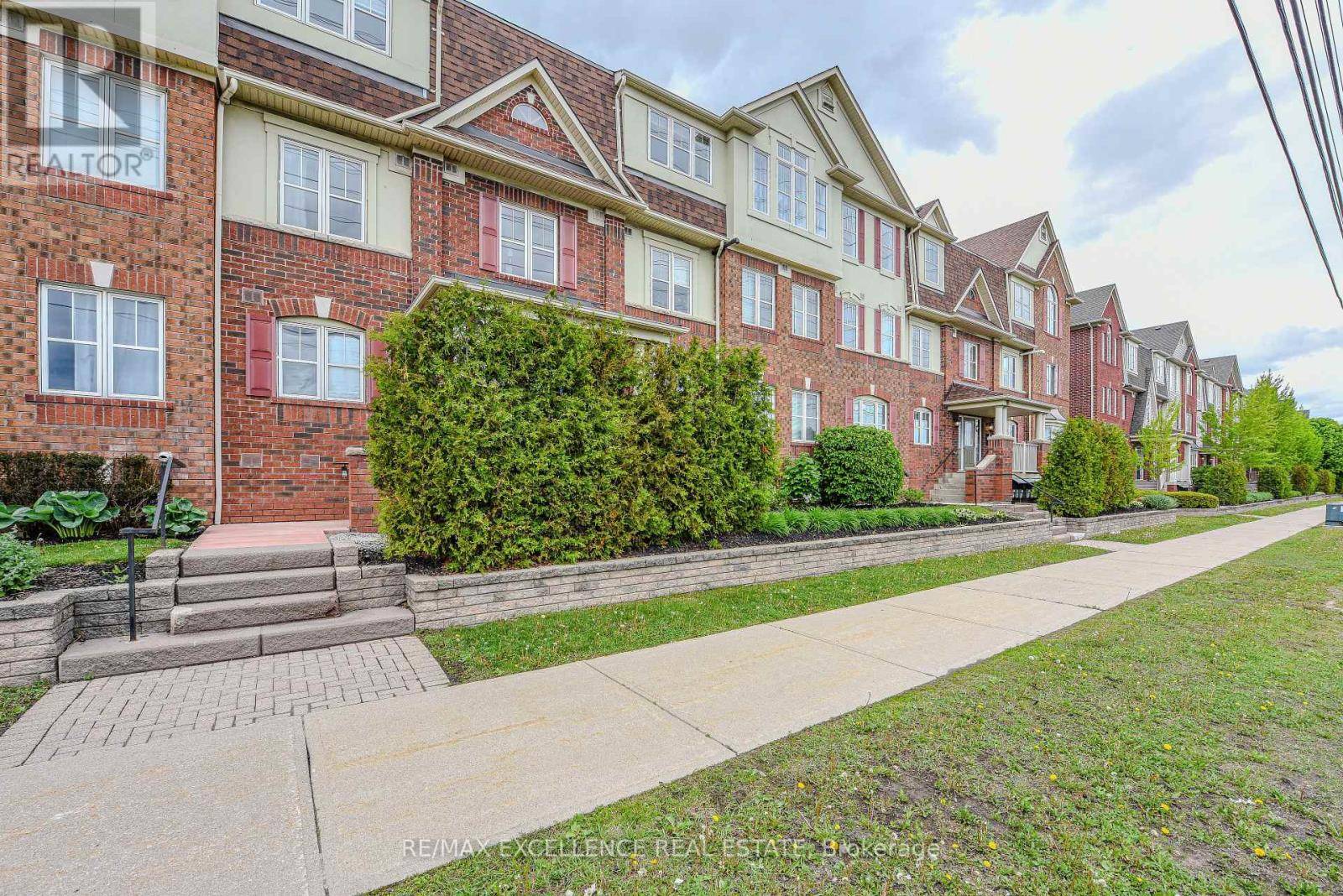599 Dundas ST West #6 Mississauga (cooksville), ON L5B0B3
3 Beds
2 Baths
1,000 SqFt
UPDATED:
Key Details
Property Type Townhouse
Sub Type Townhouse
Listing Status Active
Purchase Type For Sale
Square Footage 1,000 sqft
Price per Sqft $599
Subdivision Cooksville
MLS® Listing ID W12160130
Bedrooms 3
Condo Fees $416/mo
Property Sub-Type Townhouse
Source Toronto Regional Real Estate Board
Property Description
Location
State ON
Rooms
Kitchen 1.0
Extra Room 1 Main level 3.5 m X 2.56 m Dining room
Extra Room 2 Main level 3.09 m X 2.43 m Kitchen
Extra Room 3 Main level 4.06 m X 3.65 m Primary Bedroom
Extra Room 4 Main level 2.79 m X 2.74 m Bedroom 2
Extra Room 5 Upper Level 2.89 m X 2.43 m Loft
Interior
Heating Forced air
Cooling Central air conditioning
Flooring Hardwood
Exterior
Parking Features Yes
Community Features Pet Restrictions
View Y/N No
Total Parking Spaces 2
Private Pool No
Others
Ownership Condominium/Strata
Virtual Tour https://mississaugavirtualtour.ca/May2025/May17AAUnbranded/






