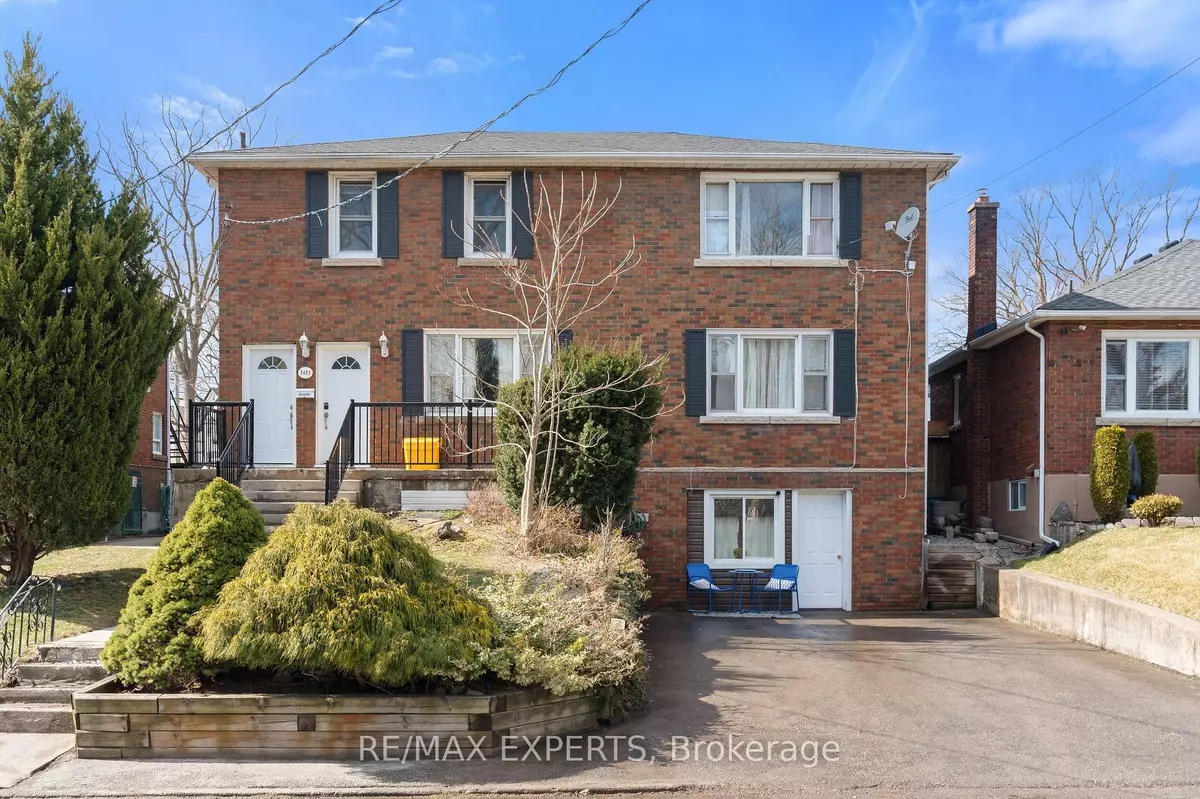GET MORE INFORMATION
We respect your privacy! Your information WILL NOT BE SHARED, SOLD, or RENTED to anyone, for any reason outside the course of normal real estate exchange. By submitting, you agree to our Terms of Use and Privacy Policy.
$ 980,000
$ 1,098,000 10.7%
Est. payment /mo
Sold on 07/26/2025
5451 Ontario AVE Niagara Falls, ON L2E 3S4
10 Beds
5 Baths
UPDATED:
Key Details
Sold Price $980,000
Property Type Multi-Family
Sub Type Duplex
Listing Status Sold
Purchase Type For Sale
Approx. Sqft 2000-2500
Subdivision 210 - Downtown
MLS Listing ID X12155057
Sold Date 07/25/25
Style 2-Storey
Bedrooms 10
Annual Tax Amount $3,915
Tax Year 2024
Property Sub-Type Duplex
Property Description
Zoned R2 Prime Investment Opportunity. This well-maintained 2.5-story converted fourplex is just minutes from the Niagara Falls tourist district, the Bridge to the USA, and Hwy 420,offering excellent accessibility and convenience. situated in a predominantly residential area with a mix of multi-residential and bed and breakfast properties, this property benefits from Tourist Commercial zoning nearby. Property Highlights: Four Fully Rented Units with strong rental income. Double-Wide Driveway -Parking for four vehicles. Proximity to All Amenities - Shopping, dining, and entertainment nearby. Ideal for Investors - Turnkey rental property with reliable cash flow. Unit #1 - 4 Bed, 2 Bath (3rd Floor) | 986 sq. ft. Kitchen, dining, living area, Front & rear entry, Laminate, vinyl & hardwood flooring. Unit #2 - 3 Bed, 1 Bath (2nd Floor) | 905 sq. ft. Kitchen, living room, New vinyl plank flooring & renovated bathroom. Front & rear entry. Unit #3 - Bachelor (Ground Floor) | 341 sq. ft. Open-concept layout with kitchen & new 3-pcbath Ceramic flooring throughout. Private ground-floor front entry. Unit #4 - 1 Bed, 1 Bath (Ground Floor, Partially Below Grade) | 443 sq. ft. Kitchen, living room, bedroom & 3-pc bath. Vinyl plank & ceramic flooring. Private side entry.
Location
State ON
County Niagara
Community 210 - Downtown
Area Niagara
Rooms
Family Room No
Basement Apartment
Kitchen 4
Separate Den/Office 2
Interior
Interior Features Other
Cooling Central Air
Exterior
Parking Features Private Double
Pool None
Roof Type Asphalt Shingle
Lot Frontage 50.0
Lot Depth 127.6
Total Parking Spaces 4
Building
Foundation Stone
Others
Senior Community No
Listed by RE/MAX EXPERTS





