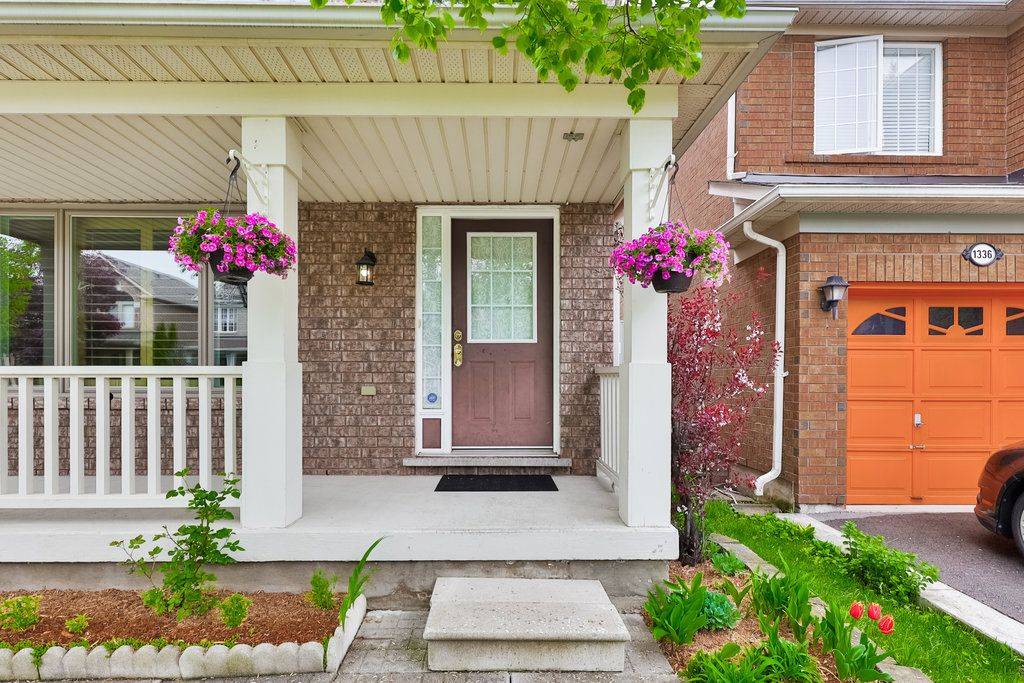1332 Sagewood CRES Oakville, ON L6M 4A4
3 Beds
3 Baths
UPDATED:
Key Details
Property Type Single Family Home
Sub Type Detached
Listing Status Active
Purchase Type For Sale
Approx. Sqft 1500-2000
Subdivision 1022 - Wt West Oak Trails
MLS Listing ID W12153335
Style 2-Storey
Bedrooms 3
Building Age 16-30
Annual Tax Amount $4,679
Tax Year 2024
Property Sub-Type Detached
Property Description
Location
State ON
County Halton
Community 1022 - Wt West Oak Trails
Area Halton
Zoning RL6
Rooms
Family Room No
Basement Unfinished, Full
Kitchen 1
Interior
Interior Features Water Heater Owned
Cooling Central Air
Inclusions Fridge, stove, dishwasher, washer & dryer, central vacuum & attachments, all window coverings, all electric light fixtures. All inclusions are in As Is condition.
Exterior
Parking Features Private
Garage Spaces 1.0
Pool None
Roof Type Metal
Lot Frontage 36.09
Lot Depth 80.38
Total Parking Spaces 2
Building
Foundation Poured Concrete
Others
Senior Community Yes
Virtual Tour https://sites.helicopix.com/vd/190197451





