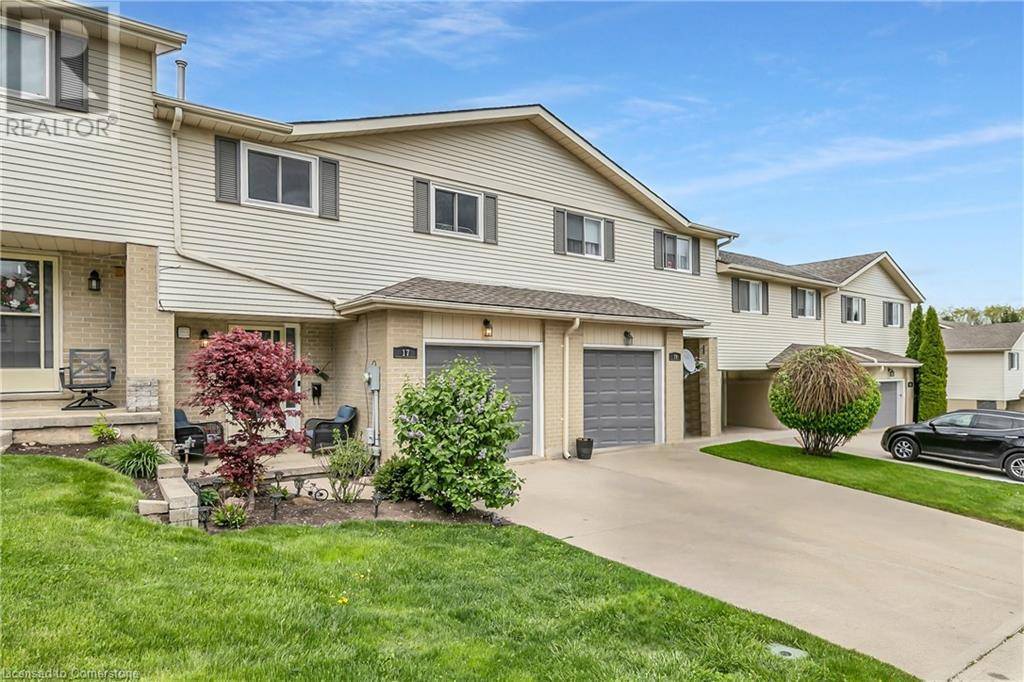17 LINDSAY Road Woodstock, ON N4V1A6
3 Beds
3 Baths
1,748 SqFt
OPEN HOUSE
Mon May 19, 1:00pm - 4:00pm
UPDATED:
Key Details
Property Type Townhouse
Sub Type Townhouse
Listing Status Active
Purchase Type For Sale
Square Footage 1,748 sqft
Price per Sqft $257
Subdivision Woodstock - North
MLS® Listing ID 40727760
Style 2 Level
Bedrooms 3
Half Baths 2
Condo Fees $245/mo
Year Built 1989
Property Sub-Type Townhouse
Source Cornerstone - Waterloo Region
Property Description
Location
State ON
Rooms
Kitchen 1.0
Extra Room 1 Second level 21'2'' x 11'6'' Primary Bedroom
Extra Room 2 Second level 9'2'' x 13'1'' Bedroom
Extra Room 3 Second level 11'7'' x 9'11'' Bedroom
Extra Room 4 Second level 8'3'' x 7'5'' 5pc Bathroom
Extra Room 5 Basement 4'11'' x 8'0'' Utility room
Extra Room 6 Basement 9'7'' x 5'9'' Storage
Interior
Heating Forced air,
Cooling Central air conditioning
Exterior
Parking Features Yes
Community Features School Bus
View Y/N No
Total Parking Spaces 2
Private Pool No
Building
Story 2
Sewer Municipal sewage system
Architectural Style 2 Level
Others
Ownership Condominium
Virtual Tour https://youriguide.com/17_lindsay_rd_woodstock_on/






