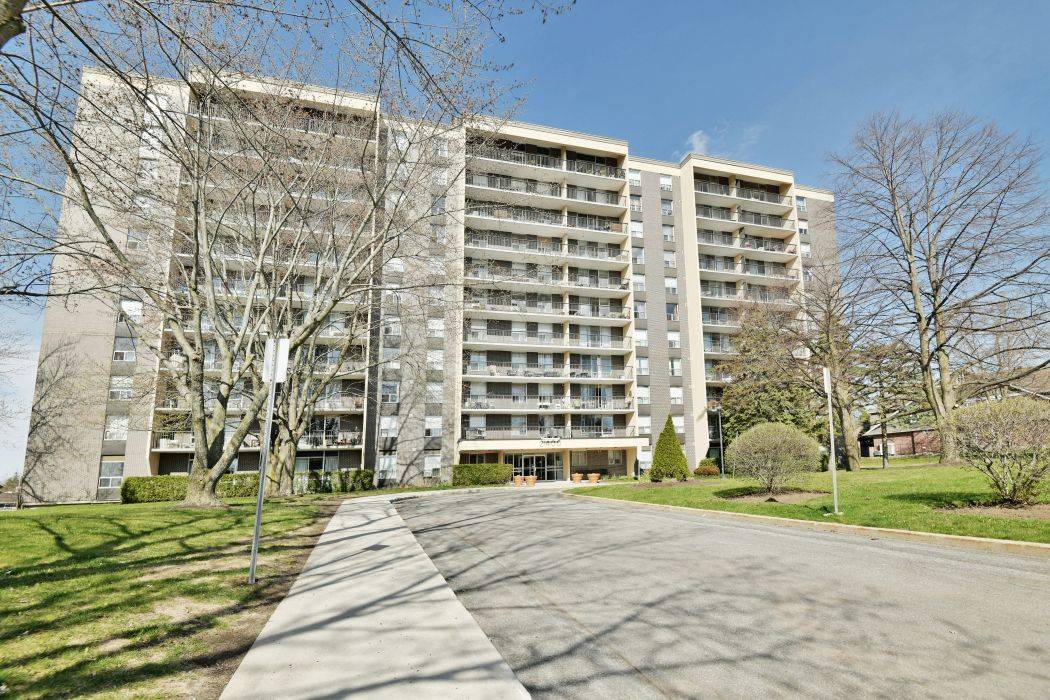2400 Virginia DR #305 Alta Vista And Area, ON K1H 8L3
3 Beds
2 Baths
UPDATED:
Key Details
Property Type Condo
Sub Type Condo Apartment
Listing Status Active
Purchase Type For Sale
Approx. Sqft 1000-1199
Subdivision 3609 - Guildwood Estates - Urbandale Acres
MLS Listing ID X12152258
Style 1 Storey/Apt
Bedrooms 3
HOA Fees $827
Annual Tax Amount $3,210
Tax Year 2024
Property Sub-Type Condo Apartment
Property Description
Location
State ON
County Ottawa
Community 3609 - Guildwood Estates - Urbandale Acres
Area Ottawa
Rooms
Family Room No
Basement None
Kitchen 1
Interior
Interior Features Auto Garage Door Remote, Carpet Free
Cooling None
Inclusions Fridge, stove, dishwasher, microwave/hoodfan
Laundry Common Area
Exterior
Garage Spaces 1.0
Exposure East
Total Parking Spaces 1
Balcony Open
Building
Locker Exclusive
Others
Senior Community Yes
Pets Allowed Restricted
Virtual Tour https://www.londonhousephoto.ca/305-2400-virginia-drive-ottawa/?ub=true





