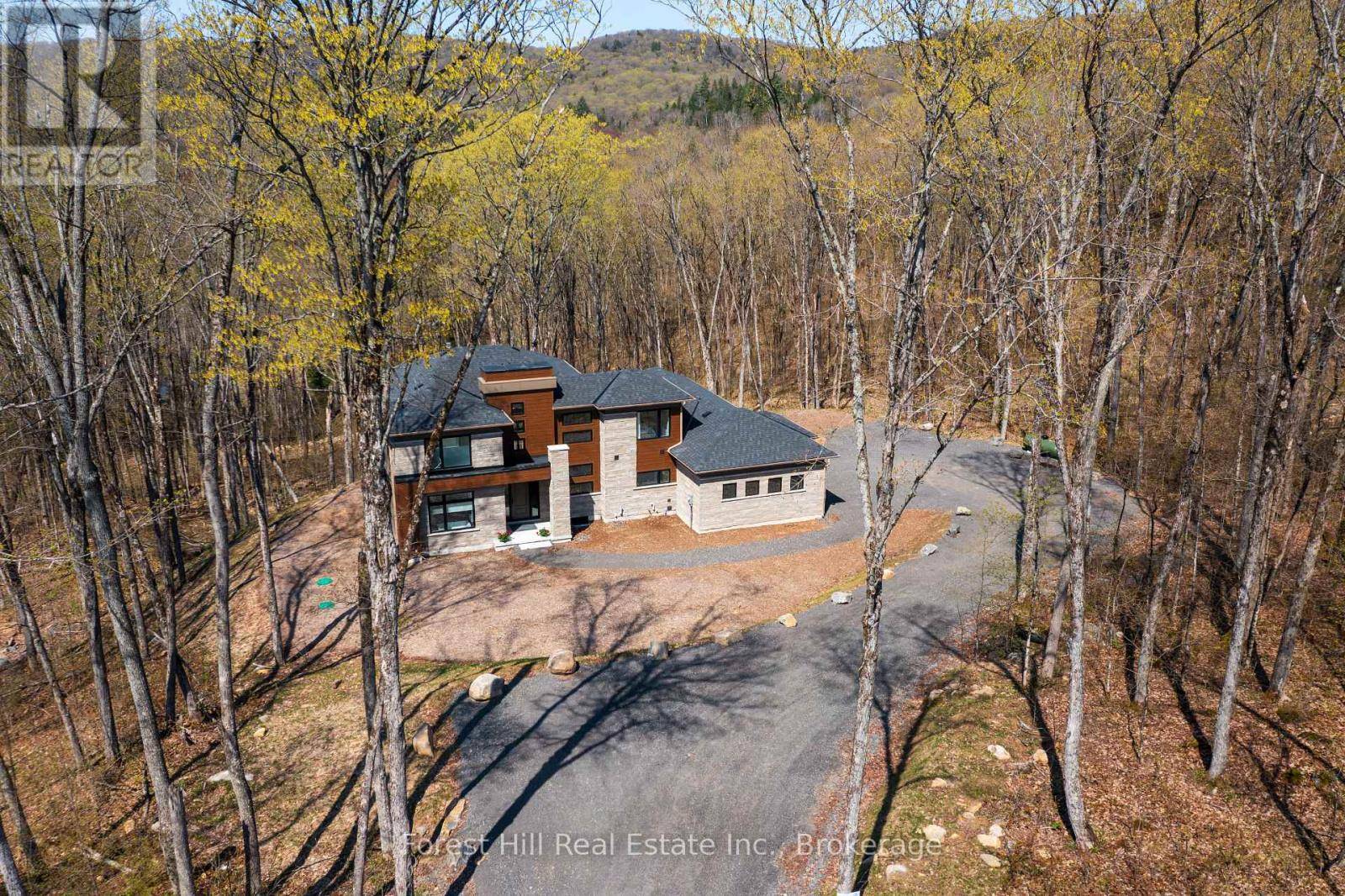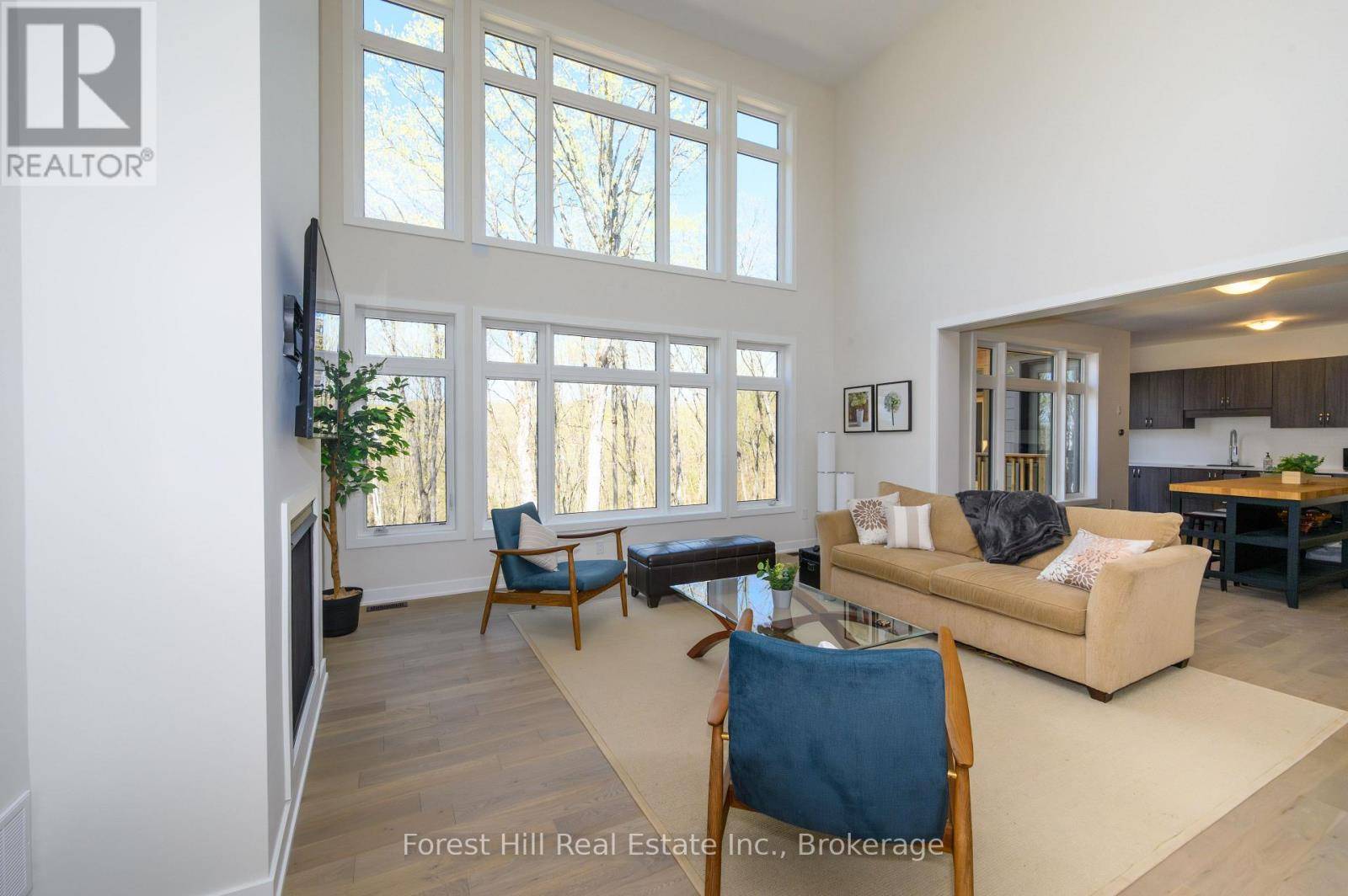1002 NAPIER COURT Lake Of Bays (franklin), ON P1H0K1
4 Beds
3 Baths
2,750 SqFt
UPDATED:
Key Details
Property Type Condo
Sub Type Condominium/Strata
Listing Status Active
Purchase Type For Sale
Square Footage 2,750 sqft
Price per Sqft $526
Subdivision Franklin
MLS® Listing ID X12144063
Bedrooms 4
Half Baths 1
Condo Fees $1/mo
Property Sub-Type Condominium/Strata
Source OnePoint Association of REALTORS®
Property Description
Location
State ON
Lake Name Boyne River
Rooms
Kitchen 1.0
Extra Room 1 Second level 3.5 m X 3 m Bedroom 2
Extra Room 2 Second level 3.55 m X 3.4 m Bedroom 3
Extra Room 3 Second level 4.36 m X 3.58 m Bedroom 4
Extra Room 4 Second level 4.45 m X 1.5 m Bathroom
Extra Room 5 Main level 5.7 m X 5.2 m Great room
Extra Room 6 Main level 4.7 m X 4 m Bathroom
Interior
Heating Forced air
Cooling Central air conditioning, Air exchanger
Flooring Hardwood, Carpeted, Tile
Fireplaces Number 1
Exterior
Parking Features Yes
Community Features Fishing, Pet Restrictions
View Y/N No
Total Parking Spaces 8
Private Pool No
Building
Lot Description Landscaped
Story 2
Water Boyne River
Others
Ownership Condominium/Strata
Virtual Tour https://www.youtube.com/watch?v=_pCSrHTqa0Y






