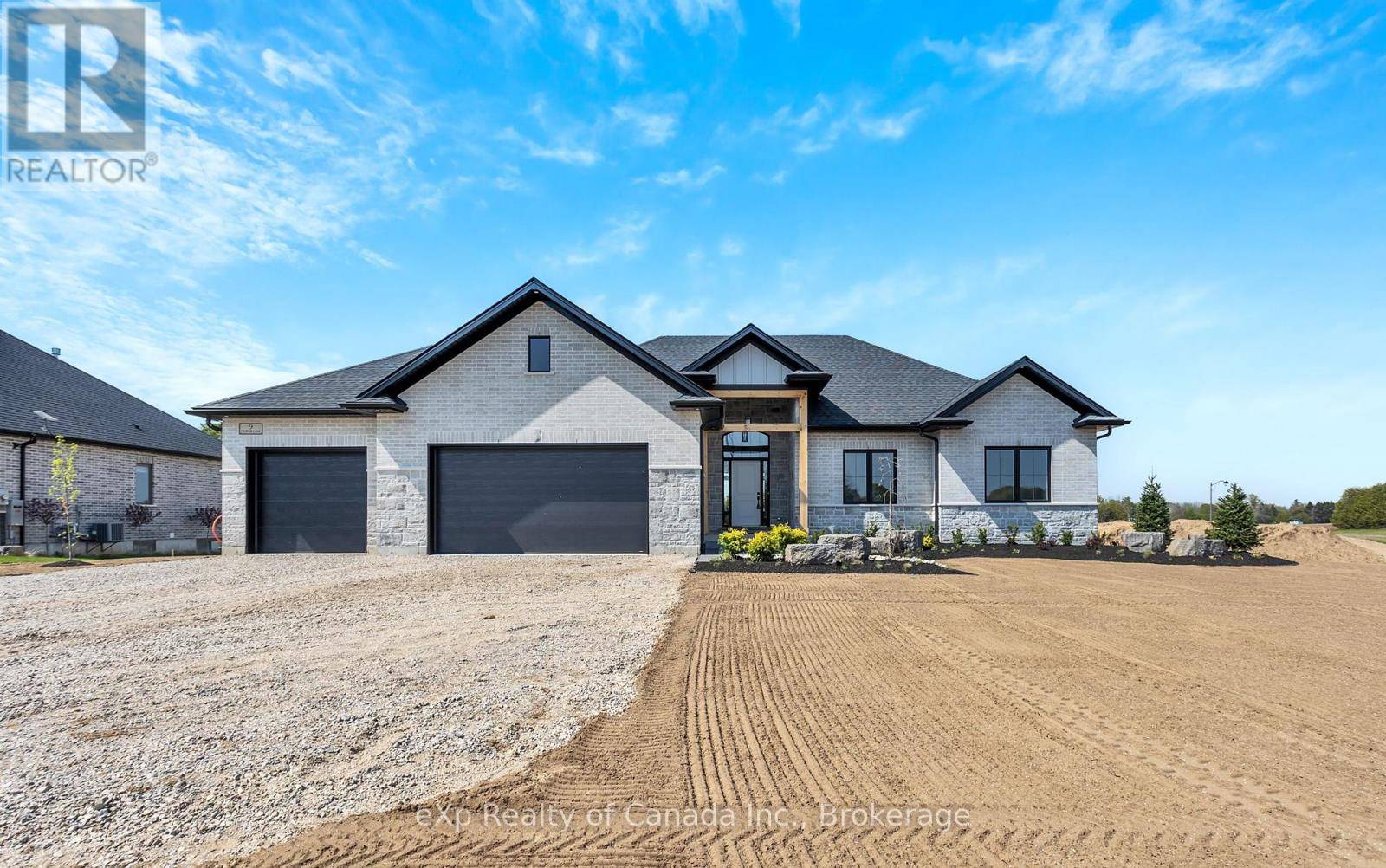9 CLOVER LANE Norwich (otterville), ON N0J1R0
3 Beds
2 Baths
1,500 SqFt
OPEN HOUSE
Sat Jul 19, 1:00pm - 3:00pm
UPDATED:
Key Details
Property Type Single Family Home
Sub Type Freehold
Listing Status Active
Purchase Type For Sale
Square Footage 1,500 sqft
Price per Sqft $866
Subdivision Otterville
MLS® Listing ID X12142464
Style Bungalow
Bedrooms 3
Property Sub-Type Freehold
Source Woodstock Ingersoll Tillsonburg and Area Association of REALTORS® (WITAAR)
Property Description
Location
State ON
Rooms
Kitchen 1.0
Extra Room 1 Main level 3.96 m X 3.25 m Kitchen
Extra Room 2 Main level 3.96 m X 4.06 m Dining room
Extra Room 3 Main level 5.49 m X 6.55 m Great room
Extra Room 4 Main level 3.96 m X 5.38 m Primary Bedroom
Extra Room 5 Main level 3.71 m X 1.93 m Bathroom
Extra Room 6 Main level 3.86 m X 2.06 m Laundry room
Interior
Heating Forced air
Cooling Central air conditioning
Exterior
Parking Features Yes
Community Features School Bus
View Y/N No
Total Parking Spaces 6
Private Pool No
Building
Story 1
Sewer Septic System
Architectural Style Bungalow
Others
Ownership Freehold






