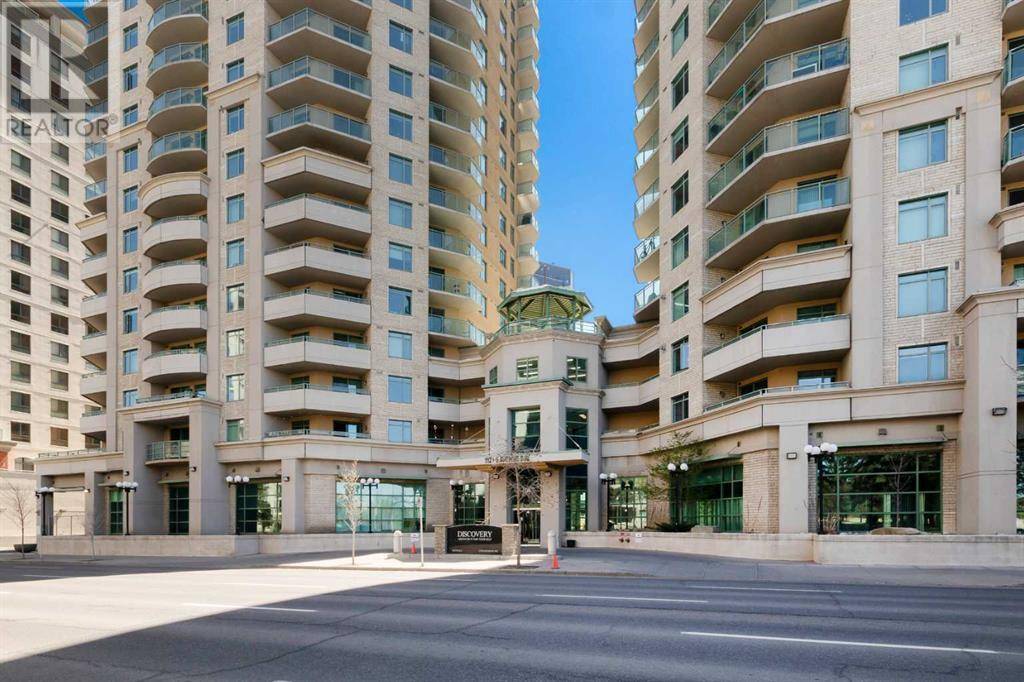208, 1121 6 Avenue SW Calgary, AB T2P5J4
2 Beds
1 Bath
723 SqFt
UPDATED:
Key Details
Property Type Condo
Sub Type Condominium/Strata
Listing Status Active
Purchase Type For Sale
Square Footage 723 sqft
Price per Sqft $385
Subdivision Downtown West End
MLS® Listing ID A2218484
Bedrooms 2
Condo Fees $727/mo
Year Built 2003
Property Sub-Type Condominium/Strata
Source Calgary Real Estate Board
Property Description
Location
State AB
Rooms
Kitchen 1.0
Extra Room 1 Main level 7.50 Ft x 5.58 Ft 4pc Bathroom
Extra Room 2 Main level 26.42 Ft x 7.33 Ft Other
Extra Room 3 Main level 10.08 Ft x 9.33 Ft Bedroom
Extra Room 4 Main level 8.50 Ft x 8.42 Ft Dining room
Extra Room 5 Main level 7.58 Ft x 5.17 Ft Foyer
Extra Room 6 Main level 9.00 Ft x 8.42 Ft Kitchen
Interior
Heating Baseboard heaters,
Cooling None
Flooring Ceramic Tile, Vinyl Plank
Exterior
Parking Features Yes
Fence Not fenced
Community Features Pets Allowed With Restrictions
View Y/N No
Total Parking Spaces 143
Private Pool No
Building
Story 16
Others
Ownership Condominium/Strata
Virtual Tour https://youriguide.com/208_1121_6_ave_sw_calgary_ab/






