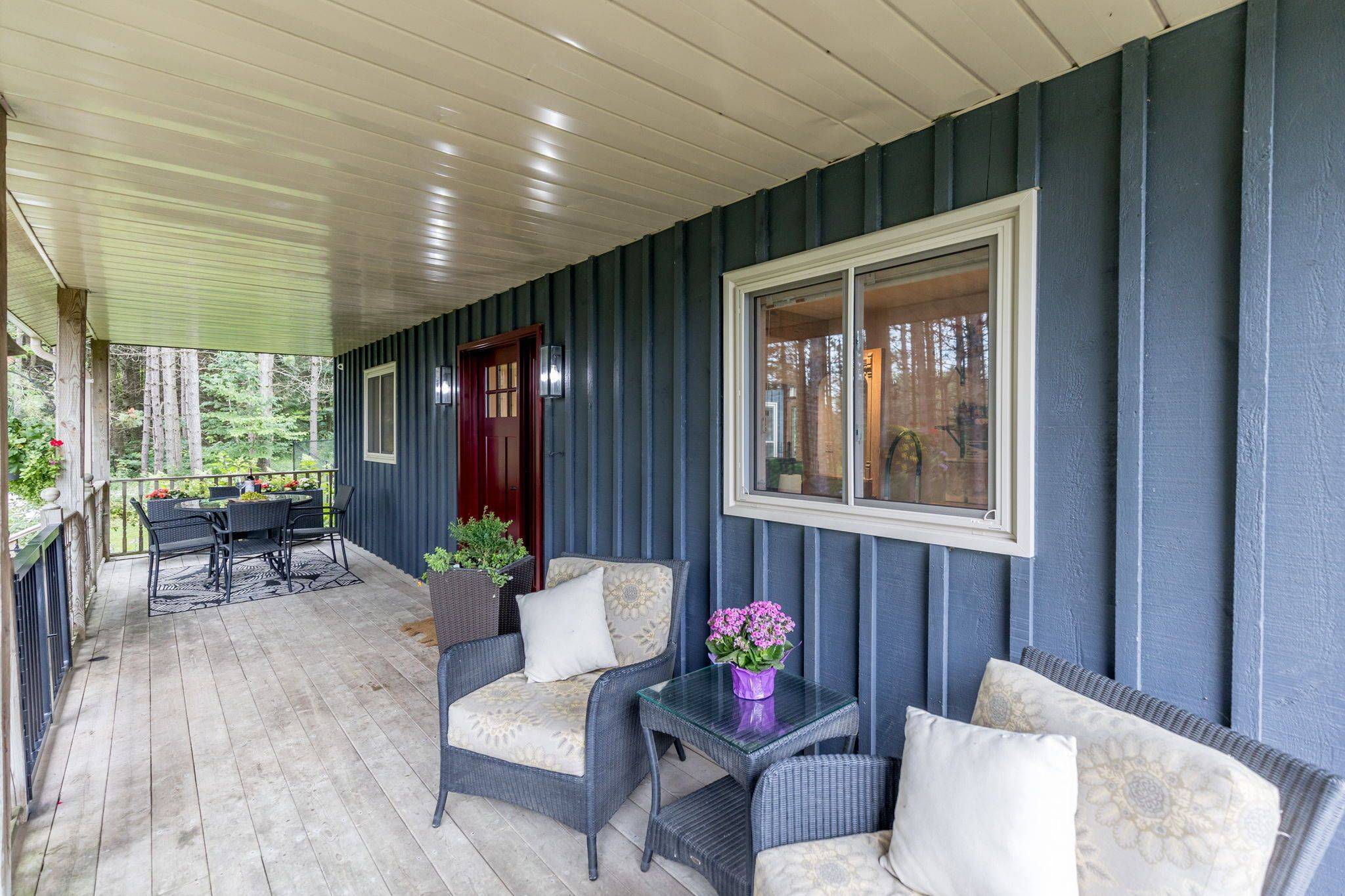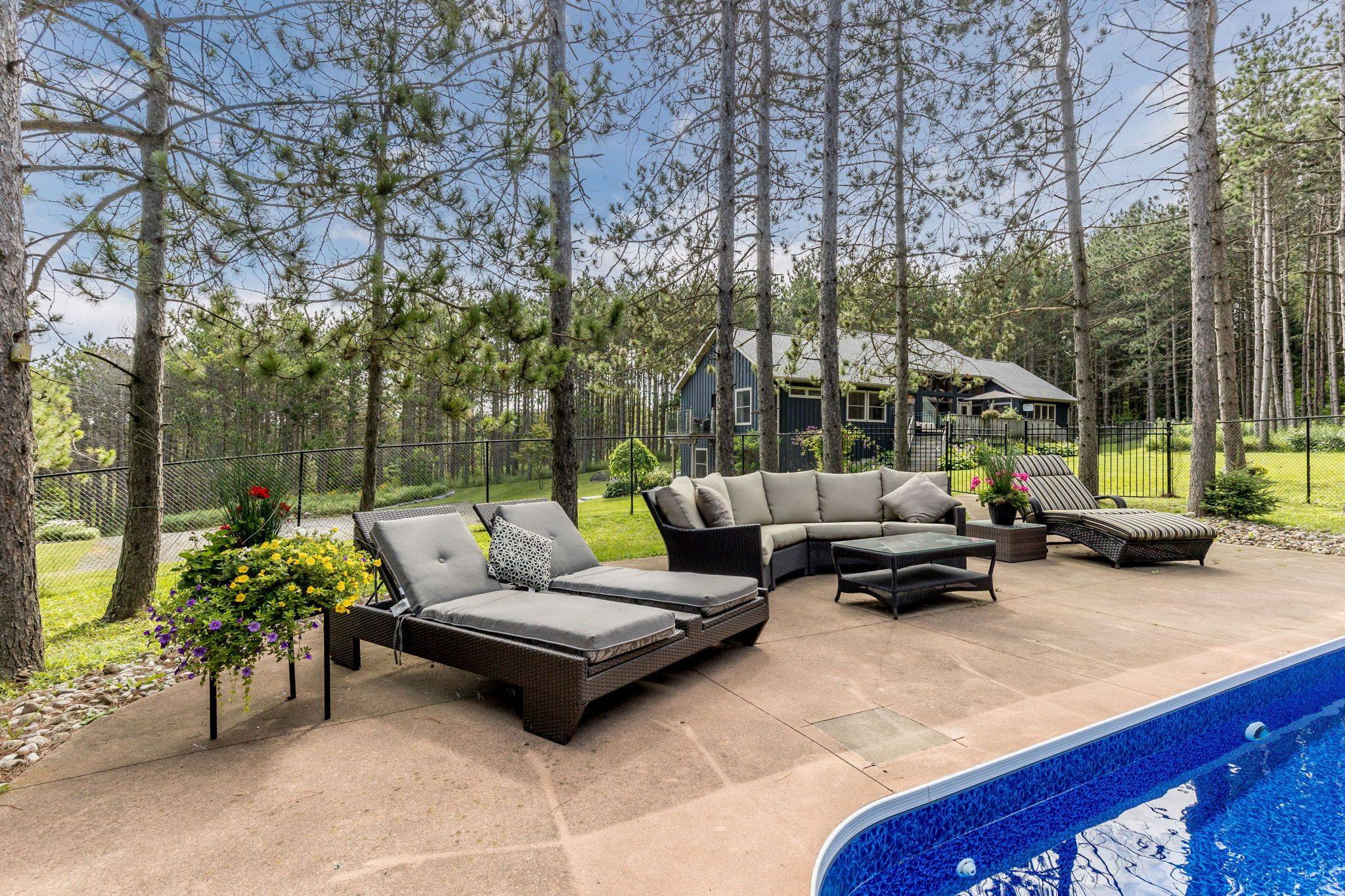715380 1st Line EHS N/A Mono, ON L9V 1A9
4 Beds
3 Baths
5 Acres Lot
UPDATED:
Key Details
Property Type Single Family Home
Sub Type Detached
Listing Status Active
Purchase Type For Sale
Approx. Sqft 2000-2500
Subdivision Rural Mono
MLS Listing ID X12128389
Style Bungaloft
Bedrooms 4
Annual Tax Amount $7,900
Tax Year 2024
Lot Size 5.000 Acres
Property Sub-Type Detached
Property Description
Location
State ON
County Dufferin
Community Rural Mono
Area Dufferin
Rooms
Family Room Yes
Basement Finished with Walk-Out, Separate Entrance
Kitchen 1
Separate Den/Office 3
Interior
Interior Features Generator - Full
Cooling Central Air
Fireplaces Number 1
Fireplaces Type Propane
Exterior
Exterior Feature Landscaped, Lighting, Patio, Porch, Privacy, Year Round Living
Parking Features Private, RV/Truck
Garage Spaces 2.0
Pool Inground
View Clear
Roof Type Asphalt Shingle
Lot Frontage 647.93
Lot Depth 516.41
Total Parking Spaces 14
Building
Foundation Poured Concrete
Others
Senior Community Yes
Virtual Tour https://www.youtube.com/watch?v=dz5pL-BlDSQ





