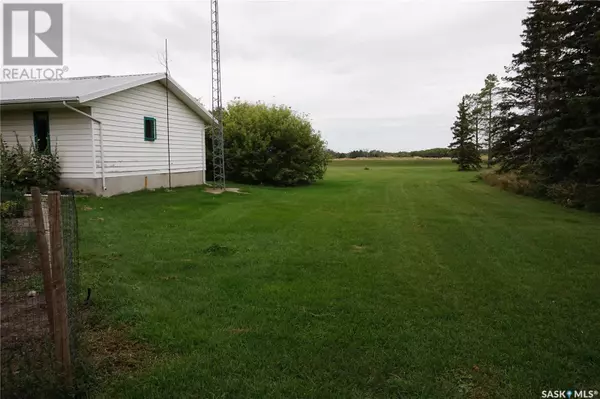1 Maple ROAD Mckillop Rm No. 220, SK S0G4V0
3 Beds
3 Baths
1,628 SqFt
UPDATED:
Key Details
Property Type Single Family Home
Sub Type Freehold
Listing Status Active
Purchase Type For Sale
Square Footage 1,628 sqft
Price per Sqft $476
MLS® Listing ID SK003465
Style Bungalow
Bedrooms 3
Year Built 1980
Lot Size 13.510 Acres
Acres 13.51
Property Sub-Type Freehold
Source Saskatchewan REALTORS® Association
Property Description
Location
State SK
Rooms
Kitchen 1.0
Extra Room 1 Main level 10 ft , 5 in X 13 ft , 6 in Kitchen
Extra Room 2 Main level 4 ft , 10 in X 13 ft , 5 in Kitchen/Dining room
Extra Room 3 Main level 11 ft , 10 in X 15 ft , 9 in Living room
Extra Room 4 Main level 12 ft , 3 in X 10 ft Dining room
Extra Room 5 Main level 9 ft , 1 in X 10 ft , 9 in Bedroom
Extra Room 6 Main level 12 ft , 4 in X 12 ft , 3 in Bedroom
Exterior
Parking Features Yes
Fence Fence
Community Features School Bus
View Y/N No
Private Pool No
Building
Lot Description Garden Area
Story 1
Architectural Style Bungalow
Others
Ownership Freehold
Virtual Tour https://www.reginarealestateadvice.ca/






