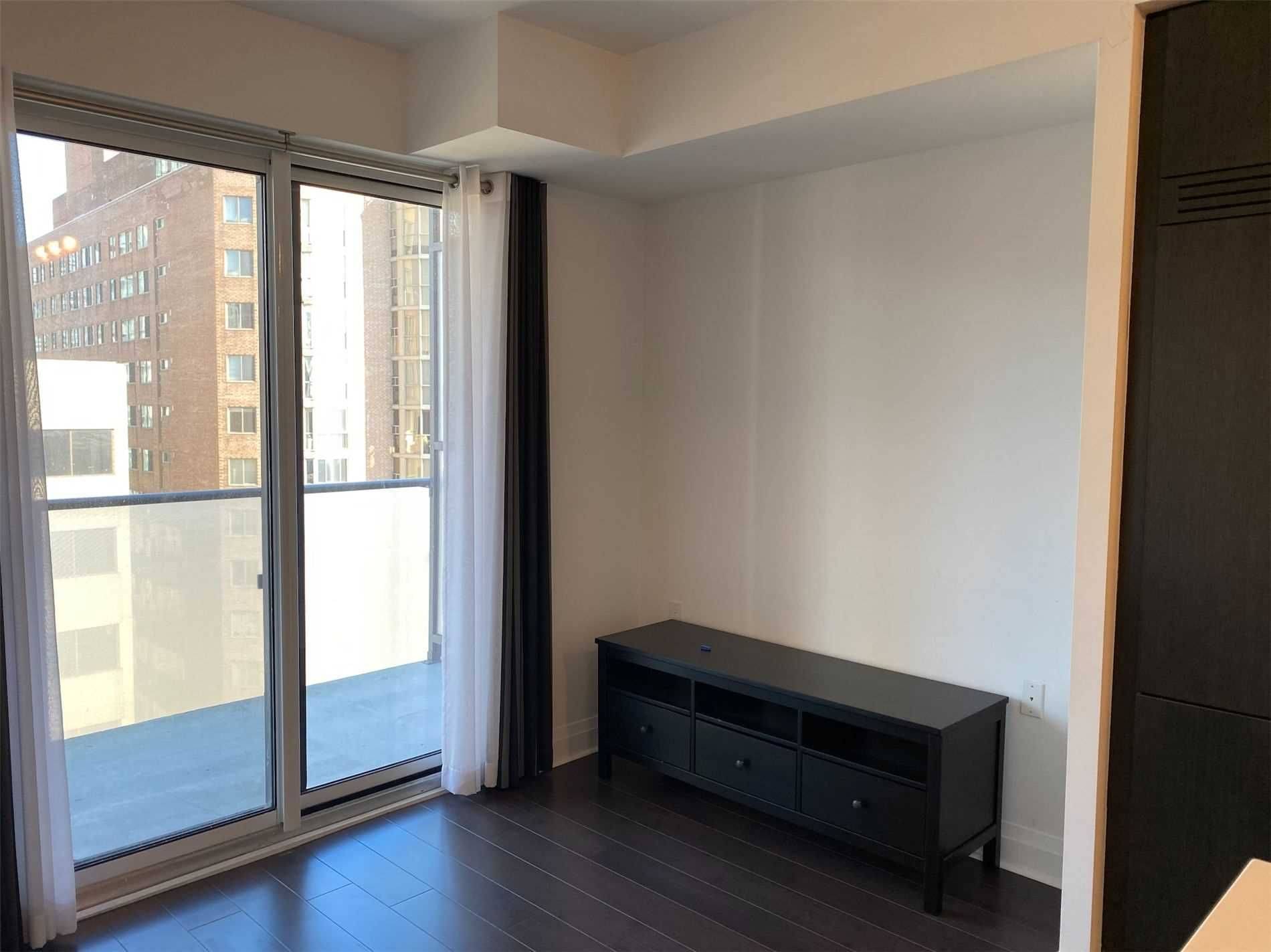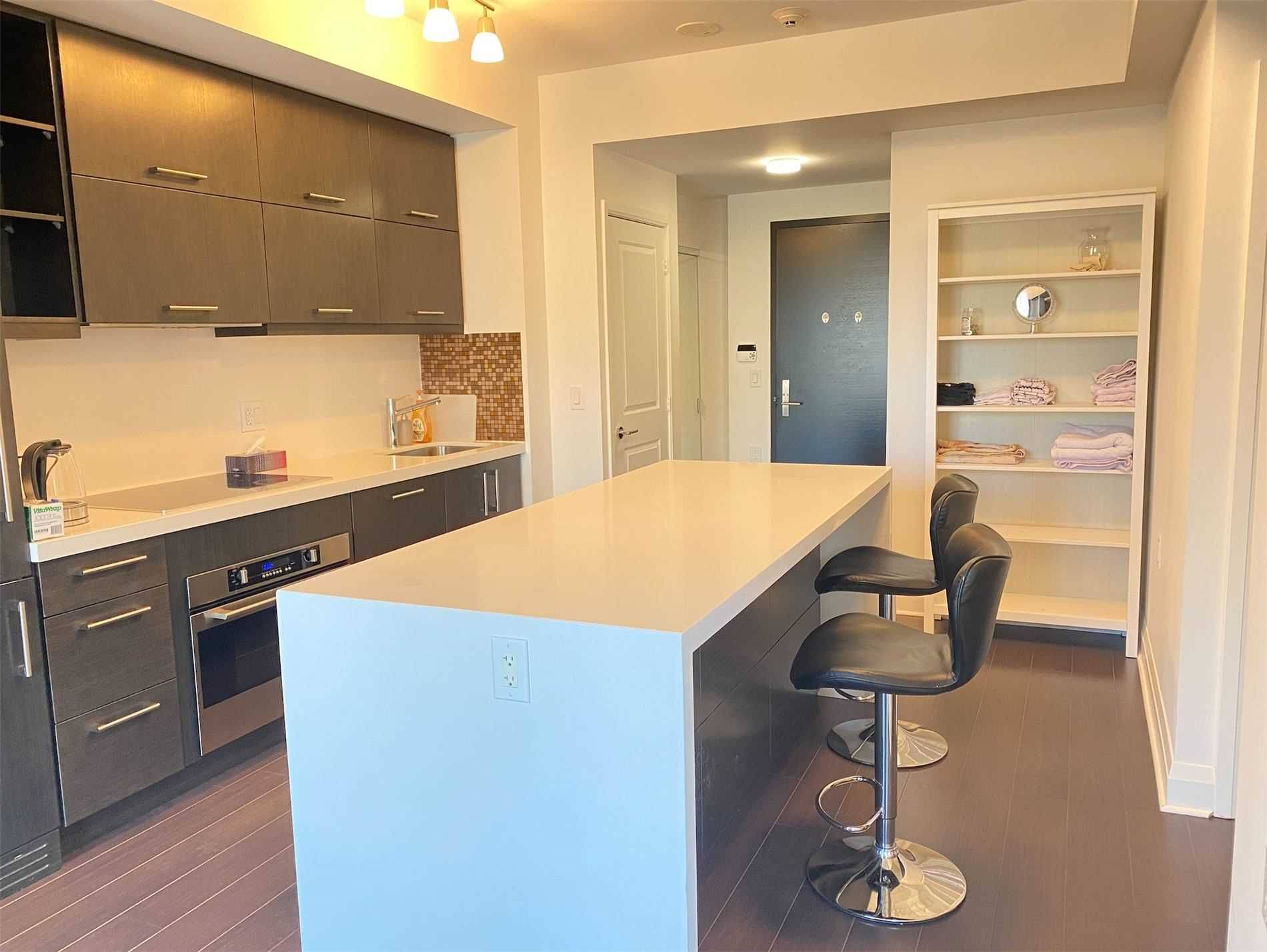1080 Bay ST #1601 Toronto C01, ON M5S 0A5
1 Bed
1 Bath
UPDATED:
Key Details
Property Type Condo
Sub Type Condo Apartment
Listing Status Active
Purchase Type For Rent
Approx. Sqft 500-599
Subdivision Bay Street Corridor
MLS Listing ID C12063498
Style Apartment
Bedrooms 1
Property Sub-Type Condo Apartment
Property Description
Location
State ON
County Toronto
Community Bay Street Corridor
Area Toronto
Rooms
Family Room No
Basement None
Kitchen 1
Interior
Interior Features Carpet Free
Cooling Central Air
Inclusions Appliances-Stove Cook Top, Ensuite Laundry Machine And Dryer, bed frame, display shelf, TV stand.
Laundry Ensuite
Exterior
Parking Features Underground
Garage Spaces 1.0
Amenities Available Bike Storage, Concierge, Gym, Party Room/Meeting Room, Visitor Parking
Exposure East
Total Parking Spaces 1
Balcony Enclosed
Building
Locker Owned
Others
Senior Community Yes
Pets Allowed No





