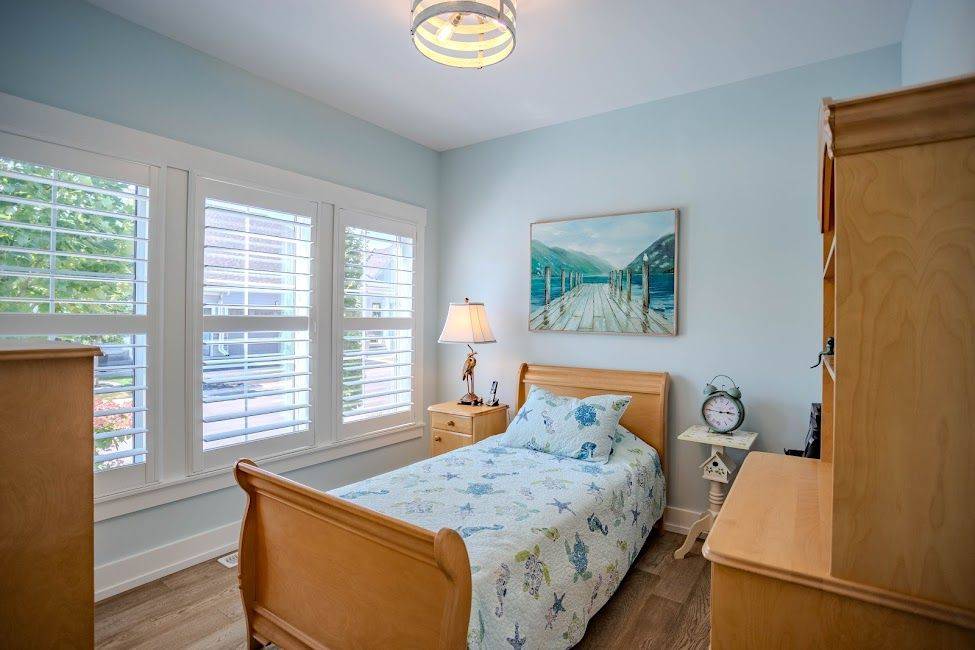3573 Dominion RD #9 Fort Erie, ON L0S 1N0
3 Beds
3 Baths
UPDATED:
Key Details
Property Type Condo
Sub Type Other
Listing Status Active
Purchase Type For Sale
Approx. Sqft 1200-1399
Subdivision 335 - Ridgeway
MLS Listing ID X12008735
Style Bungalow
Bedrooms 3
HOA Fees $268
Building Age 0-5
Annual Tax Amount $5,274
Tax Year 2024
Property Sub-Type Other
Property Description
Location
State ON
County Niagara
Community 335 - Ridgeway
Area Niagara
Zoning RM1-452
Rooms
Family Room Yes
Basement Finished with Walk-Out, Full
Kitchen 1
Separate Den/Office 1
Interior
Interior Features Sewage Pump, Primary Bedroom - Main Floor, On Demand Water Heater, Carpet Free, Auto Garage Door Remote
Cooling Central Air
Fireplaces Number 1
Fireplaces Type Natural Gas, Family Room
Inclusions Appliances, window coverings, upgraded lighting fixtures, and garage door opener
Laundry Laundry Room
Exterior
Exterior Feature Year Round Living, Landscaped, Patio
Garage Spaces 2.0
View Trees/Woods
Roof Type Asphalt Shingle
Exposure East
Total Parking Spaces 4
Balcony Open
Building
Foundation Concrete
Locker None
Others
Senior Community Yes
Pets Allowed Restricted





