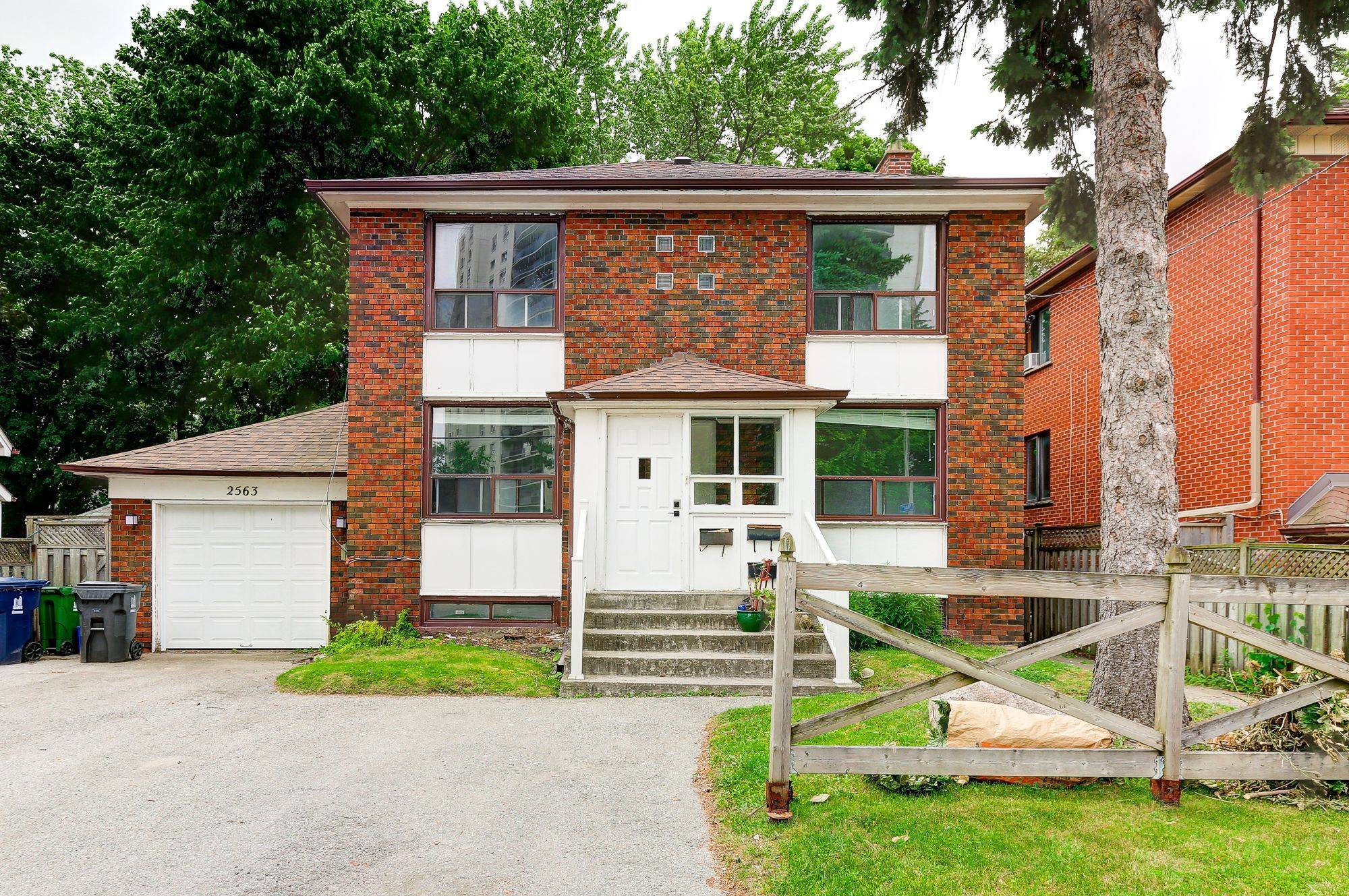2563 Kingston RD Toronto E08, ON M1M 1M1
5 Beds
3 Baths
UPDATED:
Key Details
Property Type Multi-Family
Sub Type Triplex
Listing Status Active
Purchase Type For Sale
Approx. Sqft 1500-2000
Subdivision Cliffcrest
MLS Listing ID E11996569
Style 2-Storey
Bedrooms 5
Building Age 51-99
Annual Tax Amount $4,957
Tax Year 2024
Property Sub-Type Triplex
Property Description
Location
State ON
County Toronto
Community Cliffcrest
Area Toronto
Zoning RD (f15;a557*155)
Rooms
Family Room No
Basement Apartment, Separate Entrance
Kitchen 4
Separate Den/Office 1
Interior
Interior Features None
Cooling Central Air
Inclusions 3 Fridges, 3 Stoves, 1 Central Air, 1 Washer, 1 Dryer and All Electric Light Fixtures. Brand New Dryer Recently Installed
Exterior
Parking Features Private
Garage Spaces 1.0
Pool None
Roof Type Asphalt Shingle
Lot Frontage 50.0
Lot Depth 107.63
Total Parking Spaces 5
Building
Foundation Unknown
Others
Senior Community Yes





