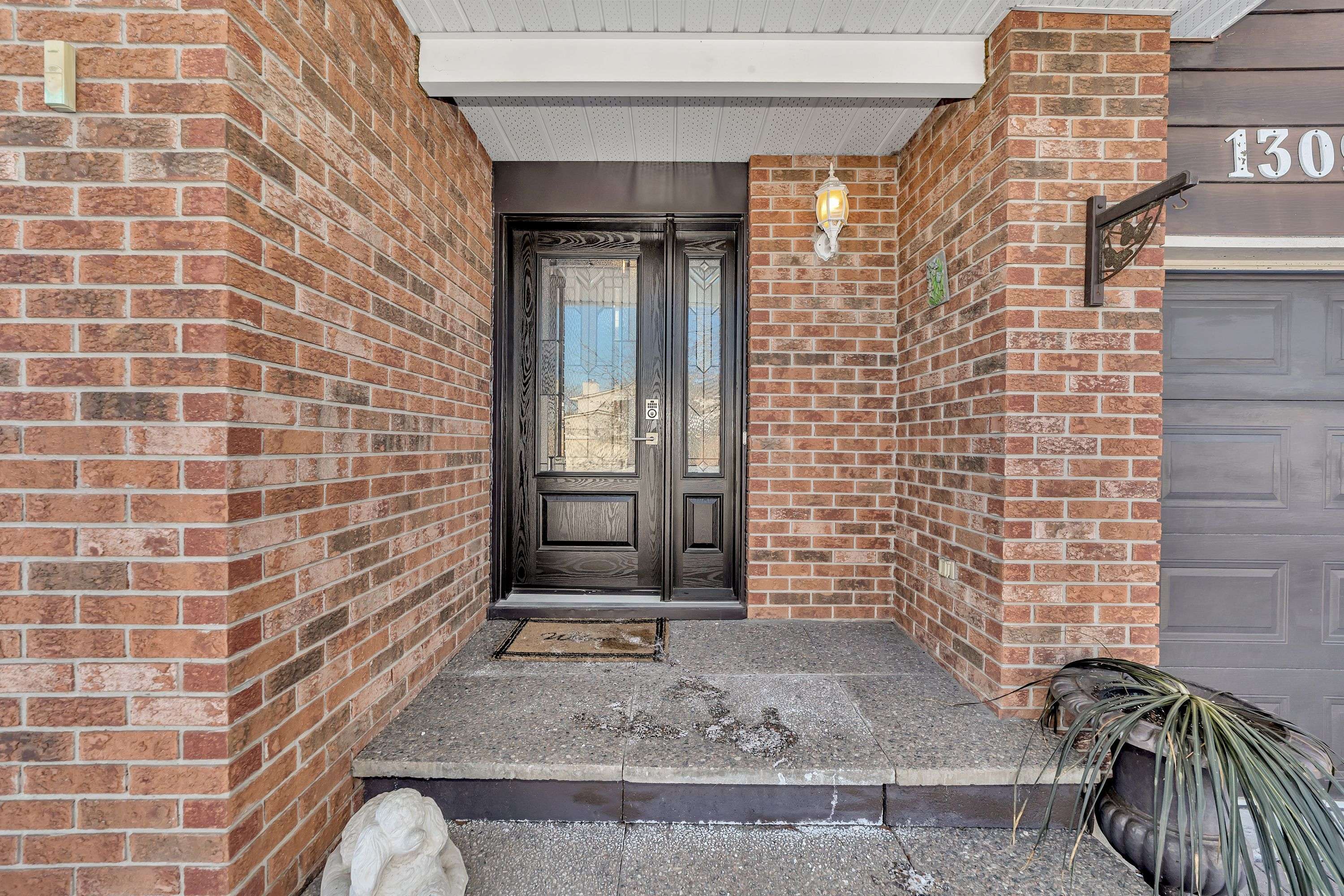1309 Plante DR Hunt Club - Windsor Park Village And Area, ON K1V 9Z8
5 Beds
4 Baths
UPDATED:
Key Details
Property Type Single Family Home
Sub Type Detached
Listing Status Active
Purchase Type For Sale
Approx. Sqft 2000-2500
Subdivision 4803 - Hunt Club/Western Community
MLS Listing ID X11923558
Style 2-Storey
Bedrooms 5
Building Age 31-50
Annual Tax Amount $5,934
Tax Year 2024
Property Sub-Type Detached
Property Description
Location
State ON
County Ottawa
Community 4803 - Hunt Club/Western Community
Area Ottawa
Zoning R1
Rooms
Family Room Yes
Basement Full, Finished
Kitchen 1
Separate Den/Office 1
Interior
Interior Features Auto Garage Door Remote
Cooling Central Air
Fireplaces Number 1
Fireplaces Type Natural Gas
Inclusions All attached window coverings & blinds, All attached light fixtures; All bathroom mirrors; Refrigerator; Stove; Microwave/Hood fan combo; Dishwasher; Washer; Dryer; Automatic garage door opener w remote; Central air conditioner; Furnace, Shed.
Exterior
Exterior Feature Deck, Landscaped, Porch Enclosed
Parking Features Private Double
Garage Spaces 2.0
Pool None
Roof Type Asphalt Shingle
Lot Frontage 49.9
Lot Depth 99.88
Total Parking Spaces 4
Building
Foundation Poured Concrete
Others
Security Features Alarm System
ParcelsYN No





