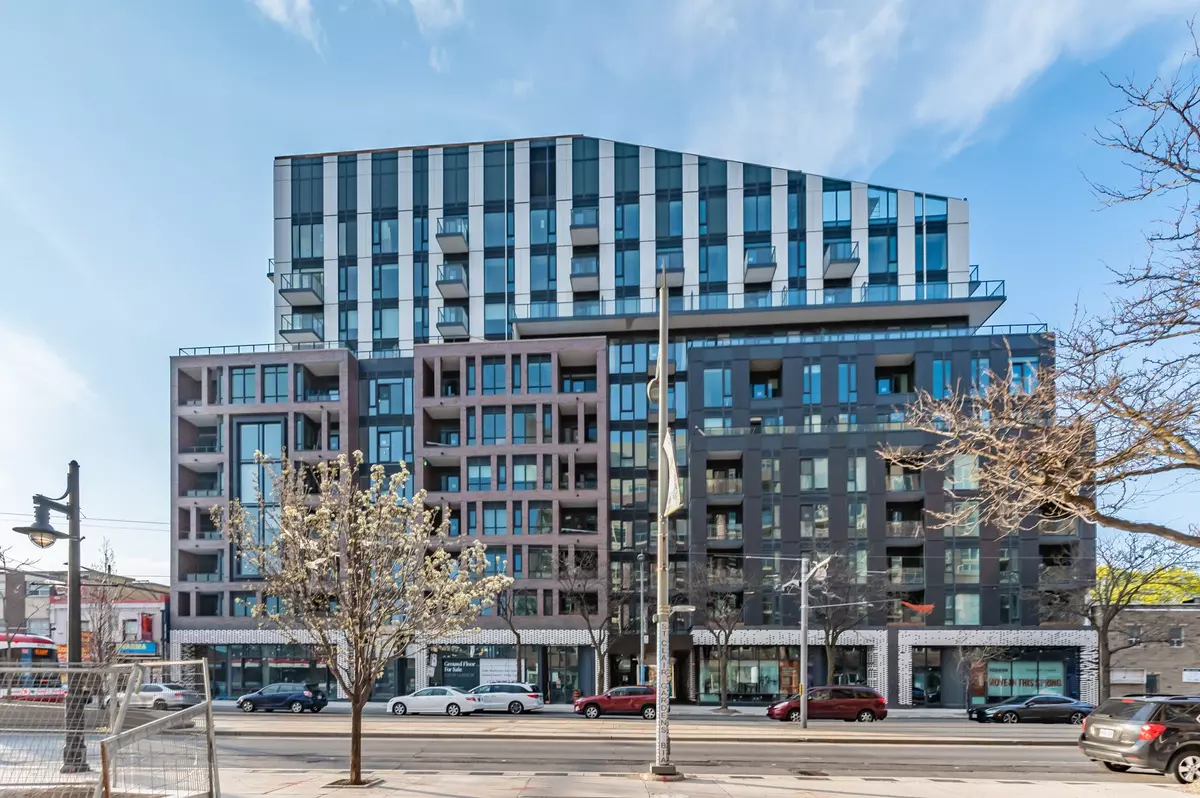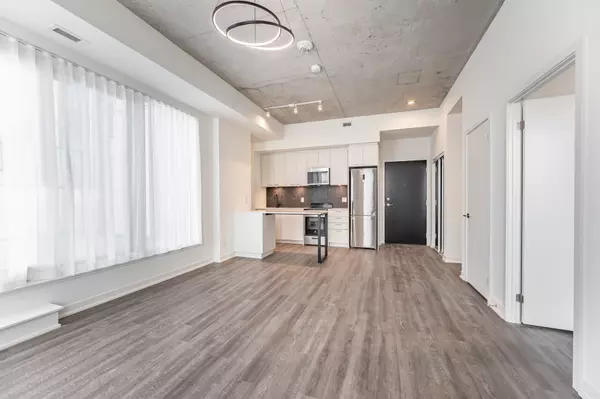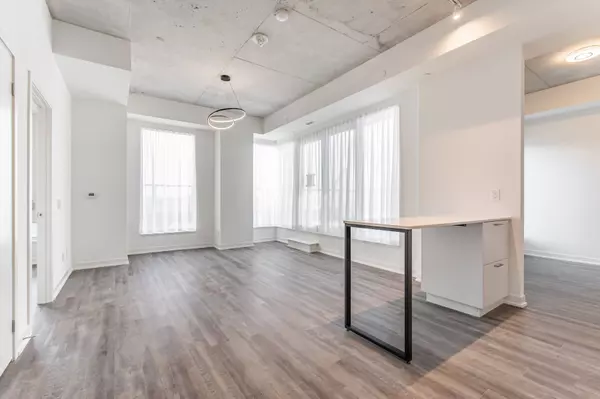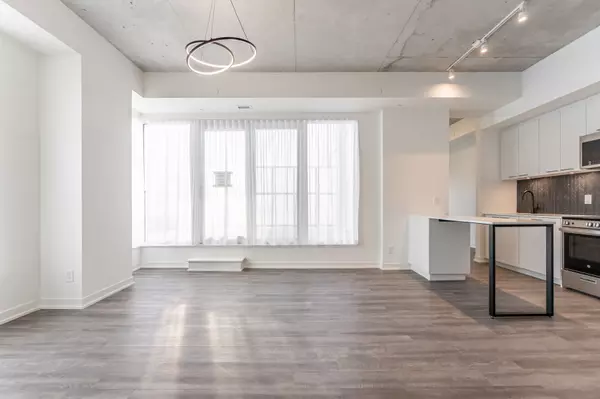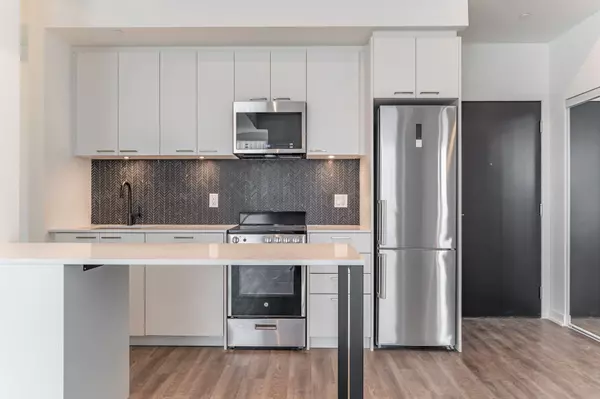REQUEST A TOUR If you would like to see this home without being there in person, select the "Virtual Tour" option and your agent will contact you to discuss available opportunities.
In-PersonVirtual Tour
$ 2,650
Est. payment /mo
New
1808 St Clair AVE W #803 Toronto W03, ON M6N 0C1
2 Beds
1 Bath
UPDATED:
01/02/2025 05:20 PM
Key Details
Property Type Condo
Sub Type Condo Apartment
Listing Status Active
Purchase Type For Lease
Approx. Sqft 600-699
MLS Listing ID W11904279
Style Apartment
Bedrooms 2
Property Description
Unique corner unit for lease at Reunion Crossing with one underground parking space and one locker included. Spacious floor plan with modern finishes throughout including: 680sqft interior, exposed 10ft tall concrete ceilings, quartz countertops, kitchen island, white cabinets, upgraded light fixtures, stainless steel appliances, 285 sqft private wrap-around terrace, and a den that can function as a 2nd bedroom or an office. Tons of natural light throughout - wrap around windows. Building amenities include: fitness centre, lounge/games room, BBQ area, pet washing station, party room, and bicycle storage. Neighbourhood amenities: TTC at doorstep, quick walk to Earlscourt Park, St. Clair Ave W shops + cafes, quick drive to the Junction + High Park, Stockyards district within walking distance and more! Free wi-fi included in rent price. Tenant responsible for electricity, gas and water. Available for occupancy as of February 1, 2025.
Location
State ON
County Toronto
Community Weston-Pellam Park
Area Toronto
Region Weston-Pellam Park
City Region Weston-Pellam Park
Rooms
Family Room No
Basement None
Kitchen 1
Separate Den/Office 1
Interior
Interior Features Other
Cooling Central Air
Laundry Ensuite
Exterior
Parking Features Underground
Garage Spaces 1.0
Amenities Available Bike Storage, Exercise Room, Game Room, Party Room/Meeting Room, Visitor Parking
Exposure North East
Total Parking Spaces 1
Building
Locker Owned
Others
Pets Allowed Restricted
Listed by RE/MAX METROPOLIS REALTY

