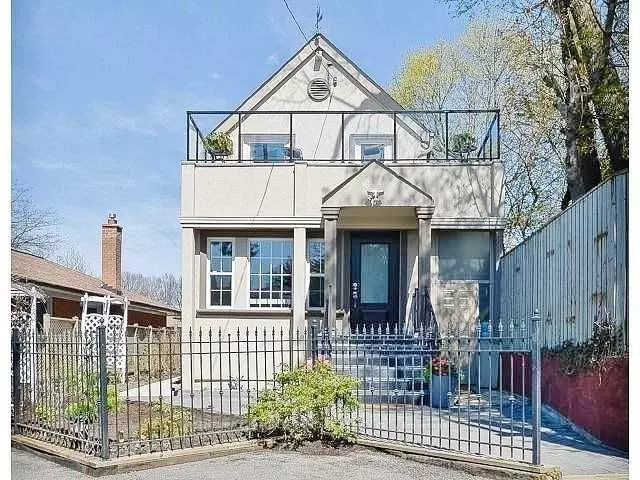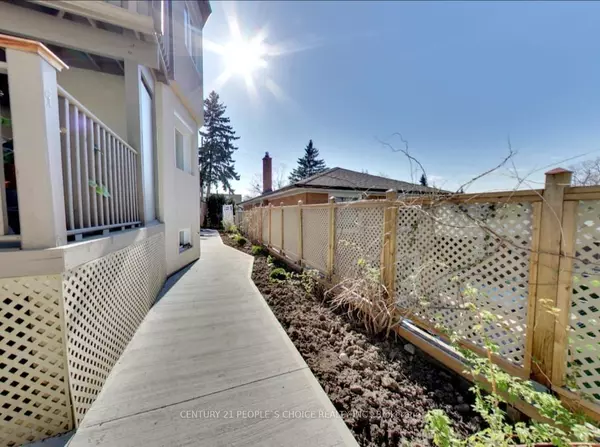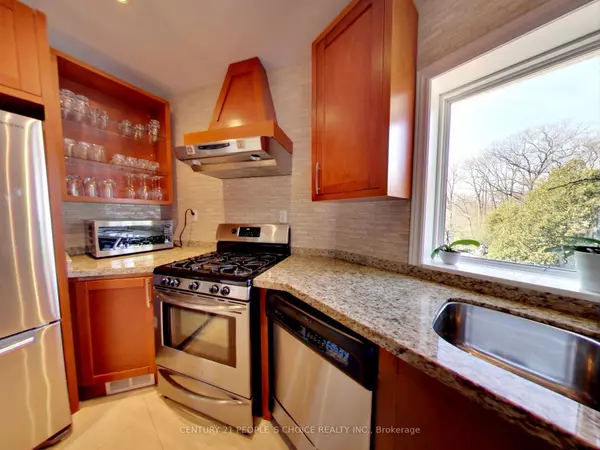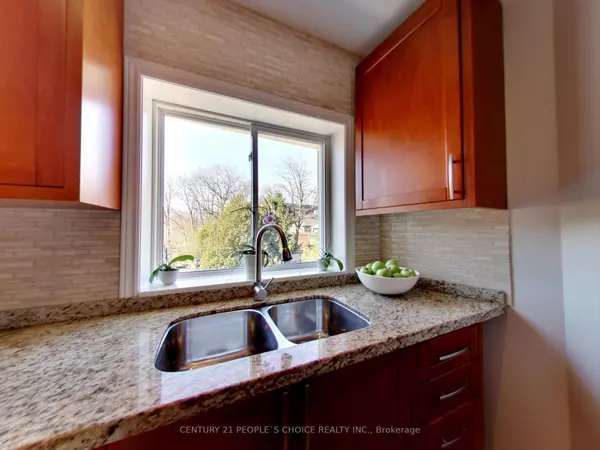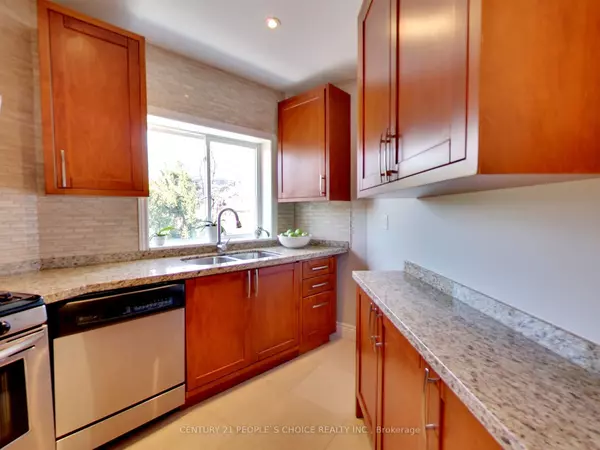REQUEST A TOUR If you would like to see this home without being there in person, select the "Virtual Tour" option and your agent will contact you to discuss available opportunities.
In-PersonVirtual Tour
$ 4,450
Est. payment /mo
Active
63 Stephen DR Toronto W07, ON M8Y 3M8
3 Beds
3 Baths
UPDATED:
12/24/2024 05:57 PM
Key Details
Property Type Single Family Home
Sub Type Detached
Listing Status Active
Purchase Type For Lease
MLS Listing ID W11900779
Style 2-Storey
Bedrooms 3
Property Description
LOCATION LOCATION LOCATION, Gorgeous 2+1 Bdrm 3 Bath Detached. Open Concept Lr/Dr. Former 3 Bdrm Convert To 2.Multiple W/O To Wrap Around Terr Panoramic Views. "Spa" Bath W/ Sep Gl. Shower, Soaker, Pot Lights, Limestone Fl, Travertine Walls. Stunning Eat In Kit W/S.S Appl, Granite Counters ,Pot Lights, Lime Stone Fl, W/O Huge Deck+ Heated Back House W/ Cath Ceilings, Lamin. Fl. Finished Fab. Bsmt W/ Pot Lights, Lam Fl. 2 Large Cl. 4 Pc Bath + Laundry. Oasis Landscaped Yard, Nanny/inlaw suite with full washroom available
Location
State ON
County Toronto
Community Stonegate-Queensway
Area Toronto
Region Stonegate-Queensway
City Region Stonegate-Queensway
Rooms
Family Room No
Basement Finished
Kitchen 1
Separate Den/Office 1
Interior
Interior Features Other
Cooling Central Air
Inclusions In-laws /Nanny suite available at the back with one bedroom and washroom
Laundry In Area
Exterior
Parking Features Available
Garage Spaces 4.0
Pool None
Roof Type Other
Lot Frontage 30.0
Lot Depth 128.0
Total Parking Spaces 4
Building
Foundation Other
Listed by CENTURY 21 PEOPLE`S CHOICE REALTY INC.

