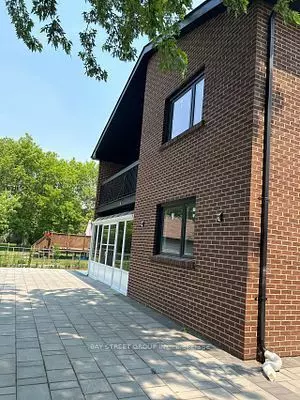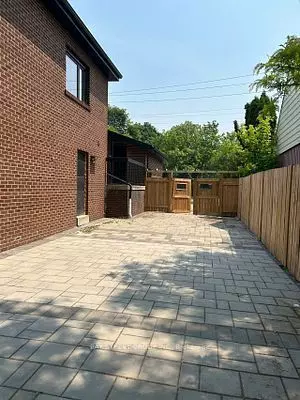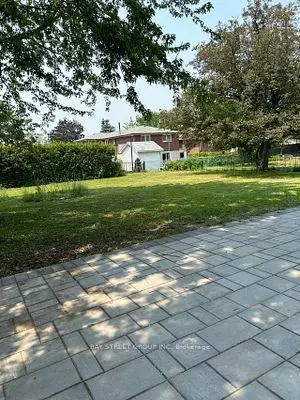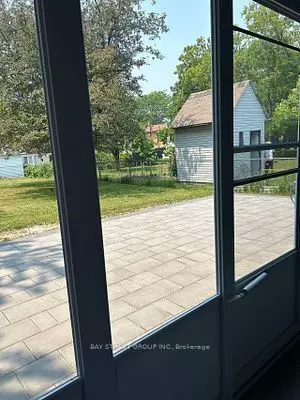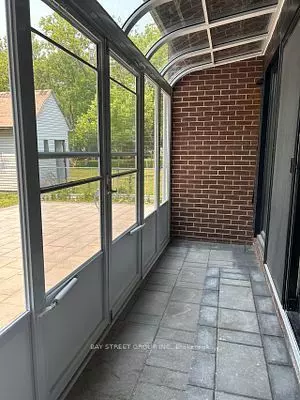REQUEST A TOUR If you would like to see this home without being there in person, select the "Virtual Tour" option and your agent will contact you to discuss available opportunities.
In-PersonVirtual Tour
$ 2,800
Est. payment /mo
Active
2086 Pharmacy AVE Toronto E05, ON M1W 1H8
2 Beds
2 Baths
UPDATED:
12/21/2024 04:55 PM
Key Details
Property Type Multi-Family
Sub Type Fourplex
Listing Status Active
Purchase Type For Lease
Approx. Sqft 1500-2000
MLS Listing ID E11899399
Style Backsplit 4
Bedrooms 2
Property Description
Client RemarksTurnkey Luxurious Home On An Oversized Lot (66Ft X 180Ft),The Main Bedroom With Walk-In Closet And A 4 Piece Ensuite Bathroom With Double Sink, Tiled Floor And Shower With Tub. Large Renovated Living Room Has A Walkout To Your Very Own Backyard Oasis With Stone Patio. Conveniently Located 3 Min From Hwy 401, 5 Min To Hwy 404, Near Schools, Parks, Ttc, Shops, Restaurants And Much More.
Location
State ON
County Toronto
Community L'Amoreaux
Area Toronto
Region L'Amoreaux
City Region L'Amoreaux
Rooms
Family Room Yes
Basement Finished, Apartment
Kitchen 1
Interior
Interior Features Water Meter
Cooling Central Air
Fireplaces Type Roughed In
Laundry Laundry Room
Exterior
Parking Features Private
Garage Spaces 2.0
Pool None
Roof Type Asphalt Shingle
Total Parking Spaces 2
Building
Foundation Unknown
Listed by BAY STREET GROUP INC.

