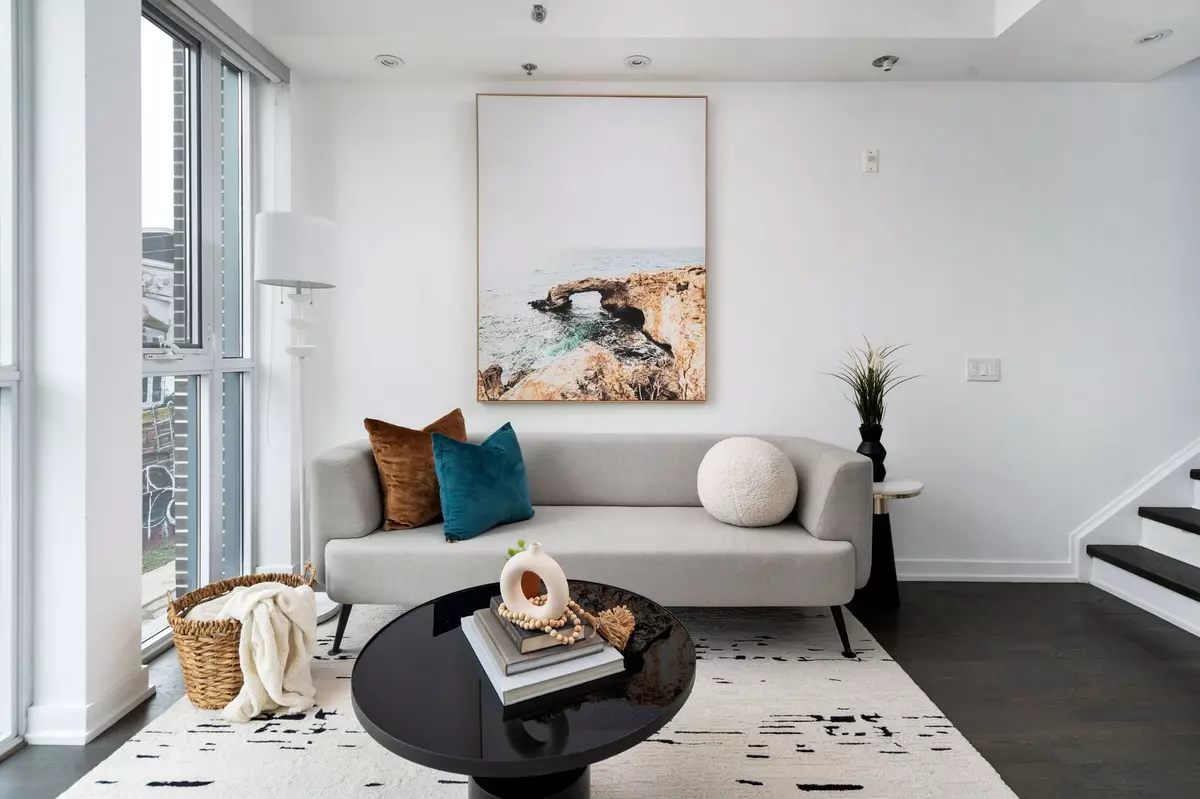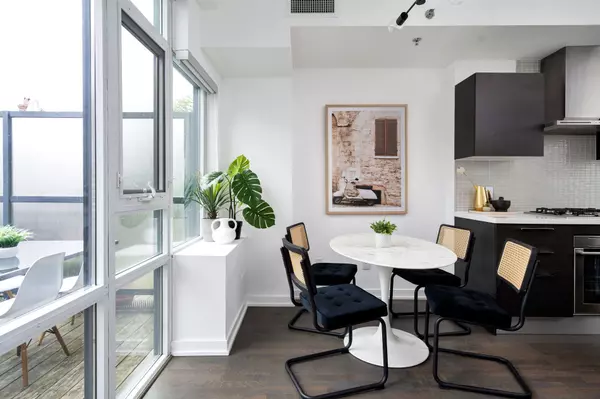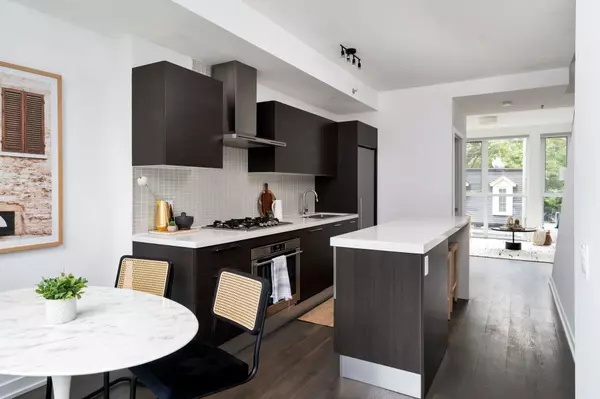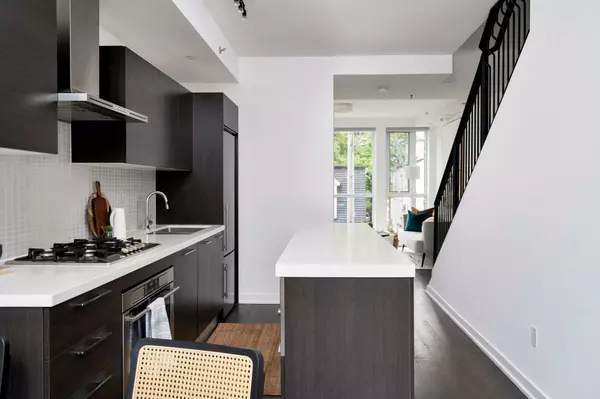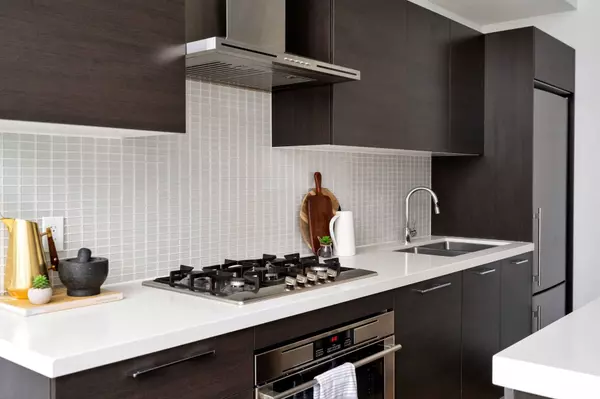REQUEST A TOUR If you would like to see this home without being there in person, select the "Virtual Tour" option and your agent will contact you to discuss available opportunities.
In-PersonVirtual Tour
$ 1,745,000
Est. payment /mo
Active
41 Ossington AVE #TH1 Toronto C01, ON M6J 2Y9
4 Beds
3 Baths
UPDATED:
12/18/2024 08:21 PM
Key Details
Property Type Condo
Sub Type Condo Townhouse
Listing Status Active
Purchase Type For Sale
Approx. Sqft 1600-1799
MLS Listing ID C11892348
Style Multi-Level
Bedrooms 4
HOA Fees $794
Annual Tax Amount $6,629
Tax Year 2024
Property Description
Discover Townhome TH1 at 41 Ossington Ave a bold, contemporary retreat tucked away on a peaceful side street, just steps from the lively Queen and Ossington hub. This meticulously designed 3-bedroom + office home spans three levels, featuring a full-floor primary suite with a walk-in closet, a luxurious ensuite with double sinks, and a private terrace offering stunning skyline views. The first floor boasts a stylish Scavolini kitchen, open-concept living and dining areas, a powder room, and a walkout patio. Upstairs, find two bright bedrooms and a full bathroom. Freshly painted with new light fixtures and mirrors throughout, plus direct underground parking included. Steps from Ossington Strip, Trinity Bellwoods, and West Queen West. Ready this fall schedule your showing today!
Location
State ON
County Toronto
Community Trinity-Bellwoods
Area Toronto
Region Trinity-Bellwoods
City Region Trinity-Bellwoods
Rooms
Family Room No
Basement None
Kitchen 1
Separate Den/Office 1
Interior
Interior Features None
Cooling Central Air
Inclusions Fridge, Stove, Dishwasher, Washer/Dryer and All Electrical Light Fixtures.
Laundry Ensuite
Exterior
Parking Features Private
Garage Spaces 1.0
Amenities Available BBQs Allowed
Exposure North South
Total Parking Spaces 1
Building
Locker None
Others
Pets Allowed Restricted
Listed by REAL BROKER ONTARIO LTD.

