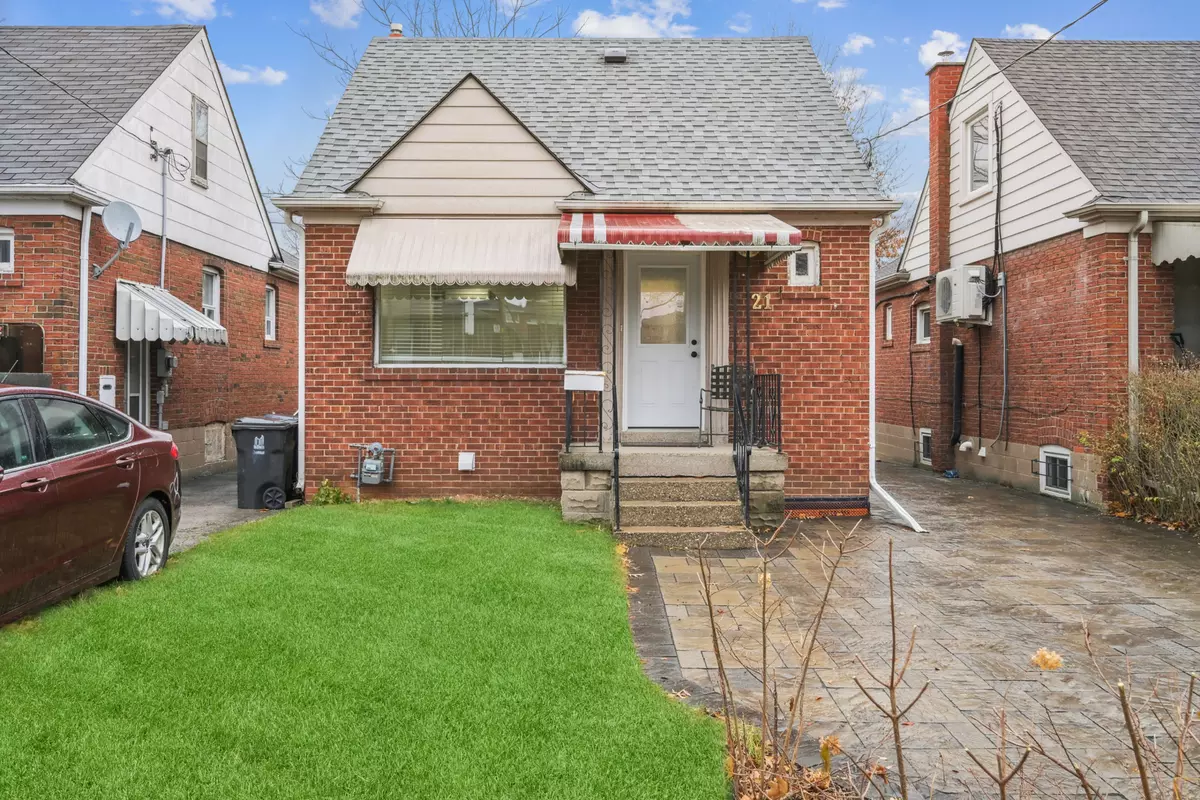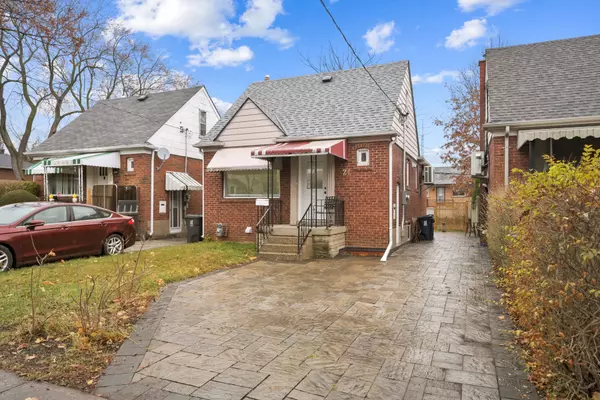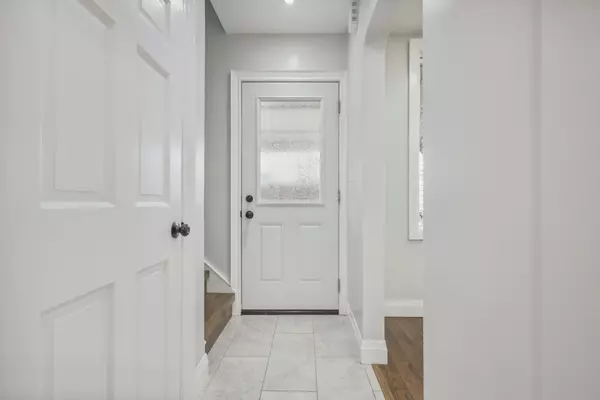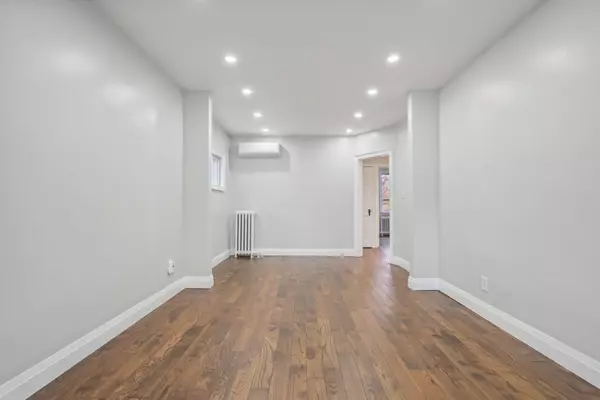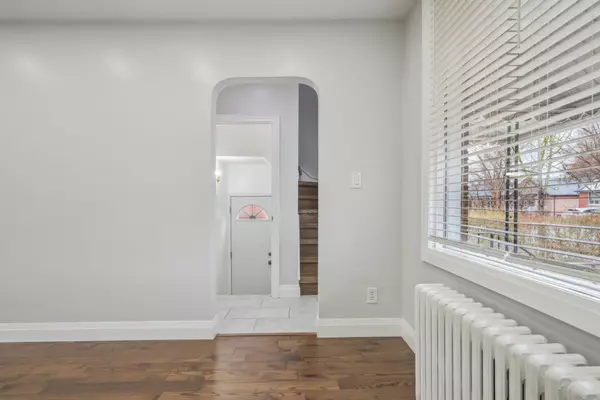REQUEST A TOUR If you would like to see this home without being there in person, select the "Virtual Tour" option and your agent will contact you to discuss available opportunities.
In-PersonVirtual Tour
$ 3,450
Est. payment /mo
Active
21 Holbrooke AVE Toronto W07, ON M8Y 3B1
3 Beds
2 Baths
UPDATED:
12/16/2024 09:04 PM
Key Details
Property Type Single Family Home
Sub Type Detached
Listing Status Active
Purchase Type For Lease
Approx. Sqft 1100-1500
MLS Listing ID W11891748
Style 1 1/2 Storey
Bedrooms 3
Property Description
Queensway Village of South Etobicoke. This charming residence offers three spacious bedrooms, two full bathrooms, and thoughtfully designed living spaces perfect for modern living. The bright and airy kitchen features sleek quartz countertops, stainless steel appliances, and ample storage making meal preparation a delight. The fully finished lower level provides a versatile space that can be used as a media or recreation room or easily converted into an additional bedroom, accommodating various lifestyle needs. Outside, the expansive private backyard offers a peaceful retreat, perfect for outdoor dining, entertaining, or simply relaxing. Situated in a prime location, this home offers unparalleled convenience with easy access to major highways, TTC transit just steps away, and proximity to shops, restaurants, schools, a movie theatre, and other essential amenities. Utilities are extra. Experience the perfect balance of comfort and convenience at 21 Holbrooke Avenue, schedule your viewing today!
Location
State ON
County Toronto
Community Stonegate-Queensway
Area Toronto
Region Stonegate-Queensway
City Region Stonegate-Queensway
Rooms
Family Room Yes
Basement Finished
Kitchen 1
Interior
Interior Features Water Heater
Cooling Wall Unit(s)
Inclusions All electric light fixtures, Fridge, Stove, Dishwasher. Washer and Dryer.
Laundry Ensuite
Exterior
Parking Features Private
Garage Spaces 4.0
Pool None
Roof Type Asphalt Shingle
Lot Frontage 30.04
Lot Depth 126.17
Total Parking Spaces 4
Building
Foundation Concrete Block
Listed by ROYAL LEPAGE REAL ESTATE SERVICES LTD.

